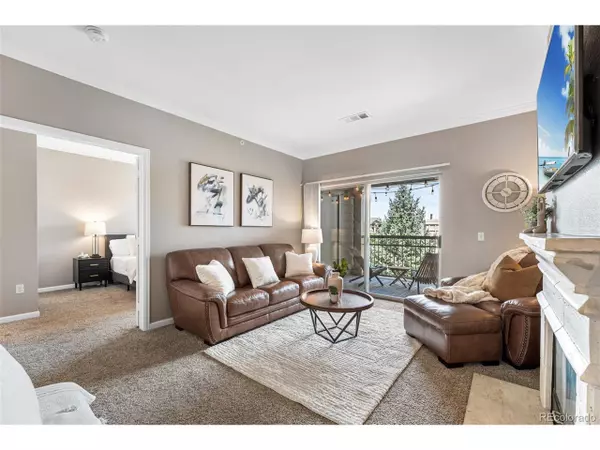For more information regarding the value of a property, please contact us for a free consultation.
Key Details
Sold Price $355,000
Property Type Townhouse
Sub Type Attached Dwelling
Listing Status Sold
Purchase Type For Sale
Square Footage 1,035 sqft
Subdivision Fallingwater
MLS Listing ID 8599071
Sold Date 09/09/25
Style Ranch
Bedrooms 2
Full Baths 2
HOA Fees $306/mo
HOA Y/N true
Abv Grd Liv Area 1,035
Year Built 2001
Annual Tax Amount $2,069
Property Sub-Type Attached Dwelling
Source REcolorado
Property Description
Top Floor condo with NO NOISE from ABOVE and unobstructed views of lush gardens and green space from EVERY window and your premium private deck. This does not look over a road or a parking lot! incredible southwestern natural light all day. This was the builder's special location with a premium location cost that the seller is already including in the price! Lightly used as executive housing for just one week in the past year, this like-new home is available furnished or unfurnished. Bring a suitcase and move right on in! The well-designed layout features a private primary suite with a walk-in closet and en-suite bath, plus a second bedroom on the opposite side with its own walk-in and adjacent full bath-perfect for guests or a home office. Highlights include an Oversized laundry room, designated parking space, newer water heater, newer paint throughout, Modern black hardware, newer washer and dryer, and so much more! The clubhouse offers top-tier amenities: pool, hot tub, fitness center, and business conference room. Minutes from shopping, dining, trails, and Hwy 470 access.
Location
State CO
County Jefferson
Community Clubhouse, Hot Tub, Pool, Fitness Center, Gated
Area Metro Denver
Direction As you enter the complex the clubhouse is in front of you, use the gate to the right. As you enter the gate go to the right. You can park in visitor parking.
Rooms
Primary Bedroom Level Main
Bedroom 2 Main
Interior
Interior Features Study Area, Eat-in Kitchen, Open Floorplan, Walk-In Closet(s)
Heating Forced Air, Hot Water
Cooling Central Air, Ceiling Fan(s)
Appliance Dishwasher, Refrigerator, Washer, Dryer, Microwave, Disposal
Laundry Main Level
Exterior
Exterior Feature Balcony
Garage Spaces 1.0
Community Features Clubhouse, Hot Tub, Pool, Fitness Center, Gated
Utilities Available Electricity Available, Cable Available
Roof Type Fiberglass
Street Surface Paved
Porch Patio
Building
Story 1
Sewer City Sewer, Public Sewer
Level or Stories One
Structure Type Wood/Frame
New Construction false
Schools
Elementary Schools Ute Meadows
Middle Schools Deer Creek
High Schools Chatfield
School District Jefferson County R-1
Others
HOA Fee Include Snow Removal,Maintenance Structure,Water/Sewer
Senior Community false
SqFt Source Assessor
Special Listing Condition Private Owner
Read Less Info
Want to know what your home might be worth? Contact us for a FREE valuation!

Our team is ready to help you sell your home for the highest possible price ASAP

Bought with Keller Williams DTC





