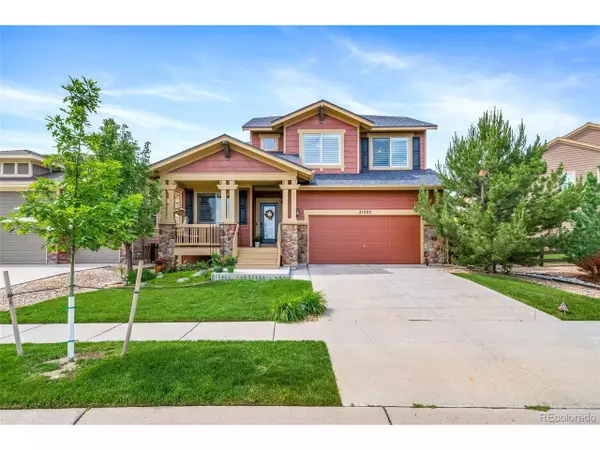For more information regarding the value of a property, please contact us for a free consultation.
Key Details
Sold Price $750,000
Property Type Single Family Home
Sub Type Residential-Detached
Listing Status Sold
Purchase Type For Sale
Square Footage 2,502 sqft
Subdivision Idyllwilde/Reata North
MLS Listing ID 9675948
Sold Date 09/05/25
Style Contemporary/Modern
Bedrooms 4
Full Baths 3
Half Baths 1
HOA Fees $140/mo
HOA Y/N true
Abv Grd Liv Area 1,990
Year Built 2013
Annual Tax Amount $4,396
Lot Size 6,098 Sqft
Acres 0.14
Property Sub-Type Residential-Detached
Source REcolorado
Property Description
Beautiful home in sought-after Idyllwilde offering expansive views of open space. Upon entering, you'll be greeted by soaring ceilings and an abundance of natural light. The main level features a spacious office and an open-concept kitchen, designed for entertaining, complete with a large island, granite countertops, ample storage, and stainless steel appliances. Effortlessly transition from the kitchen through sliding glass doors to a professionally landscaped yard, complete with a stamped patio, fruit trees, and a water feature. The covered deck, equipped with pull-down screens and pre-wired for a flat-screen TV, creates an outdoor retreat perfect for grilling, relaxing, and watching movies or games on Colorado evenings. Additionally, there is a large and beautiful Pergola where you can put a table or a large jacuzzi, great for those late nights
. Upstairs, discover a versatile loft/bonus room, two bedrooms with a full bathroom, and the primary suite. The primary suite boasts a generous walk-in closet and a luxurious five-piece bath. The finished basement offers a full bath, an additional bedroom, and a family room with 10-foot ceilings. Storage is ample, featuring an oversized two-car garage and an attached mudroom/laundry area.
Location
State CO
County Douglas
Community Clubhouse, Pool, Fitness Center
Area Metro Denver
Rooms
Basement Partial
Primary Bedroom Level Upper
Bedroom 2 Upper
Bedroom 3 Upper
Bedroom 4 Basement
Interior
Heating Forced Air
Cooling Central Air
Exterior
Garage Spaces 2.0
Fence Partial
Community Features Clubhouse, Pool, Fitness Center
Utilities Available Electricity Available, Cable Available
Roof Type Fiberglass
Porch Patio
Building
Story 2
Sewer City Sewer, Public Sewer
Water City Water
Level or Stories Two
Structure Type Wood/Frame
New Construction false
Schools
Elementary Schools Pioneer
Middle Schools Cimarron
High Schools Legend
School District Douglas Re-1
Others
HOA Fee Include Trash
Senior Community false
SqFt Source Assessor
Special Listing Condition Private Owner
Read Less Info
Want to know what your home might be worth? Contact us for a FREE valuation!

Our team is ready to help you sell your home for the highest possible price ASAP

Bought with Keller Williams DTC





