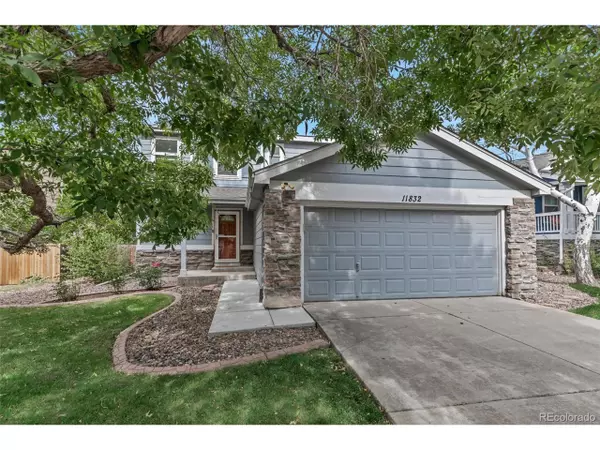For more information regarding the value of a property, please contact us for a free consultation.
Key Details
Sold Price $501,000
Property Type Single Family Home
Sub Type Residential-Detached
Listing Status Sold
Purchase Type For Sale
Square Footage 1,946 sqft
Subdivision Walton Heath
MLS Listing ID 7844634
Sold Date 08/28/25
Bedrooms 4
Full Baths 2
Half Baths 1
Three Quarter Bath 1
HOA Y/N false
Abv Grd Liv Area 1,288
Year Built 1998
Annual Tax Amount $3,242
Lot Size 5,662 Sqft
Acres 0.13
Property Sub-Type Residential-Detached
Source REcolorado
Property Description
Beautiful 4-Bedroom, 3 Bathroom Home with Finished Basement, & Outdoor Oasis
Welcome to 11832 Columbine St-a thoughtfully designed home offering comfort, style, and plenty of space to live and entertain.
Upstairs, you'll find three spacious bedrooms, including a master suite with a walk-in closet and private bath. Brand new carpet adds a fresh, cozy feel to the entire upstairs, which also includes a second full bathroom.
The main floor features a bright family room, a dedicated dining area, and a kitchen with granite countertops, stainless steel appliances, and a convenient pantry. The dishwasher and microwave are brand new, adding to the home's modern updates. A laundry room and half bath complete the main level.
The finished basement provides even more living space with a bedroom, a cozy family room, a large custom bathroom, and extra storage rooms.
Step outside to a fully fenced backyard-your private retreat-featuring a large deck, landscaped grounds, a shed, dog run, and a fire pit for year-round enjoyment. A two-car garage offers plenty of parking and storage, plus a Tesla charging station and new Rain Bird Sprinkler system
This home is equipped with owned solar panels and a high-efficiency HVAC system, both just 3 years old, for energy savings and comfort year-round.
Blending modern updates with functional spaces inside and out, this home is perfect for relaxing, entertaining, and everyday living.
Location
State CO
County Adams
Area Metro Denver
Direction Head north on I-25, head east on 120th Ave, head south on York St., head south on Columbine St. Home is 6th home on the left
Rooms
Other Rooms Kennel/Dog Run, Outbuildings
Basement Partially Finished
Primary Bedroom Level Upper
Bedroom 2 Upper
Bedroom 3 Upper
Bedroom 4 Basement
Interior
Interior Features Pantry
Heating Forced Air
Cooling Central Air
Appliance Dishwasher, Refrigerator, Washer, Dryer, Microwave, Disposal
Laundry Main Level
Exterior
Garage Spaces 2.0
Fence Fenced
Roof Type Fiberglass
Street Surface Paved
Porch Patio, Deck
Building
Lot Description Gutters
Story 2
Sewer City Sewer, Public Sewer
Water City Water
Level or Stories Two
Structure Type Wood/Frame,Stone,Composition Siding
New Construction false
Schools
Elementary Schools Woodglen
Middle Schools Century
High Schools Mountain Range
School District Adams 12 5 Star Schl
Others
Senior Community false
SqFt Source Assessor
Special Listing Condition Private Owner
Read Less Info
Want to know what your home might be worth? Contact us for a FREE valuation!

Our team is ready to help you sell your home for the highest possible price ASAP

Bought with Brokers Guild Real Estate




