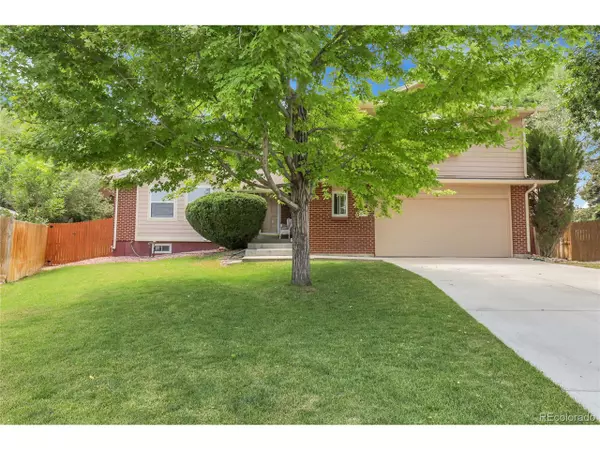For more information regarding the value of a property, please contact us for a free consultation.
Key Details
Sold Price $650,000
Property Type Single Family Home
Sub Type Residential-Detached
Listing Status Sold
Purchase Type For Sale
Square Footage 2,144 sqft
Subdivision Columbine West
MLS Listing ID 9817735
Sold Date 08/22/25
Bedrooms 4
Full Baths 1
Three Quarter Bath 2
HOA Y/N false
Abv Grd Liv Area 2,144
Year Built 1979
Annual Tax Amount $2,843
Lot Size 0.260 Acres
Acres 0.26
Property Sub-Type Residential-Detached
Source REcolorado
Property Description
This is the most beautiful home you will show in this price range! Every detail you can imagine, doors, lights, windows, window treatments, door handles, hinges, flooring, paint, landscaping, kitchen cabinets, counters, bathrooms, showers, vanities, furnace, Ac, patio, driveway, woodwork well maintained, these are just to name a few! This home is so nice! The long-term owners are moving to Costa Rica to retire. They have loved every inch of this home. Master is enormous and master bath is stunning featuring Italian marble! Family room is so cozy and welcoming and open to kitchen private patio for easy entertaining! Finished basement great for visitors! New driveway, wood floors, newer carpet! Tons of Character throughout this charming home! Gigantic lot*Cul-de-sac* Beautiful landscaping* We have priced this home very well! Sellers are wonderful people and love their neighbors! They spend lots of evenings walking and visiting their neighbors.
Location
State CO
County Jefferson
Community Fitness Center
Area Metro Denver
Zoning P-D
Rooms
Other Rooms Outbuildings
Basement Partially Finished, Built-In Radon
Primary Bedroom Level Upper
Bedroom 2 Upper
Bedroom 3 Upper
Bedroom 4 Basement
Interior
Interior Features Eat-in Kitchen
Heating Forced Air
Cooling Central Air
Fireplaces Type Family/Recreation Room Fireplace, Single Fireplace
Fireplace true
Window Features Window Coverings
Exterior
Garage Spaces 2.0
Fence Fenced
Community Features Fitness Center
Utilities Available Electricity Available
Roof Type Composition
Porch Patio
Building
Lot Description Cul-De-Sac, Sloped
Faces East
Story 3
Foundation Slab
Sewer City Sewer, Public Sewer
Water City Water
Level or Stories Tri-Level
Structure Type Wood/Frame,Brick/Brick Veneer
New Construction false
Schools
Elementary Schools Dutch Creek
Middle Schools Ken Caryl
High Schools Columbine
School District Jefferson County R-1
Others
Senior Community false
SqFt Source Assessor
Special Listing Condition Private Owner
Read Less Info
Want to know what your home might be worth? Contact us for a FREE valuation!

Our team is ready to help you sell your home for the highest possible price ASAP

Bought with Brokers Guild Homes




