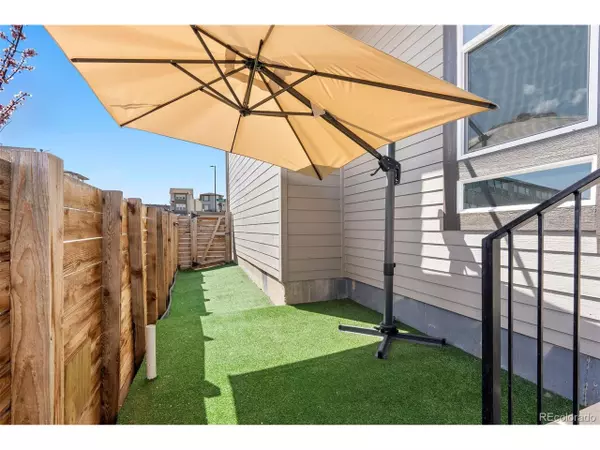For more information regarding the value of a property, please contact us for a free consultation.
Key Details
Sold Price $730,000
Property Type Single Family Home
Sub Type Residential-Detached
Listing Status Sold
Purchase Type For Sale
Square Footage 3,392 sqft
Subdivision Canyon Village
MLS Listing ID 8145211
Sold Date 08/15/25
Style Contemporary/Modern
Bedrooms 3
Full Baths 2
Half Baths 1
Three Quarter Bath 1
HOA Fees $278/mo
HOA Y/N true
Abv Grd Liv Area 2,525
Year Built 2023
Annual Tax Amount $9,073
Lot Size 3,049 Sqft
Acres 0.07
Property Sub-Type Residential-Detached
Source REcolorado
Property Description
Seller says sell with this $111,000 price reduction! Run, don't walk to see this move-in ready Taylor Morrison Yale plan home! Seller invested close to $100,000 in up-grades and it can now be yours! Great corner lot location with a modern European exterior and timeless/elegant interior finishes. Contemporary layout with kitchen, dining and living room for easy living and entertaining. 2 bedrooms upstairs, along with a sleek loft area, and 1 bedroom downstairs with family room, billiards room (added after move-in), and home office desk area. Primary bedroom is a sanctuary featuring a separate relaxation area and wet bar with upper/lower cabinet storage. Primary bath includes a luxurious steam shower, and adjacent spacious walk-in closet. Laundry room is upstairs and includes a utility sink, and washer/dryer. Add'L inclusions/upgrades: EV 220-Volt power connection. 3-Lennox A/C-Heat remote controlled mini splits. Includes temperature controls on upper level. Window tinting on all windows except north facing windows. Plantation shutters and black-out shades. Pendant lights over kitchen island, and furniture. Chandelier in dining area. Ceiling lights in 2nd-story bedrooms and main floor office. Remote controlled under-counter lights in kitchen + primary suite. Motion detector lights in furnace room/closets throughout. Dimmer switches through-out the home. Bonus room in lower-level with carpeted billiards room + beverage refrigerator. Enclosed fence space (dog run) with artificial turf + cantilever umbrella. Audio Video with five (5) tv's. *Living room tv has it's own amplifier + build in speakers and Samsung Picture Frame technology. Ring Doorbell. Lanterns + candles and 1/2 umbrella on front porch. My Q digital app-controlled garage door. Yale digital app & Wi-Fi controlled door locks on front door. Small safe with two (2) keys in loft closet. Residio app based digital thermostat on main floor with added temperature sensor in basement. Schedule a tour today!
Location
State CO
County Douglas
Community Tennis Court(S), Playground, Fitness Center, Park, Hiking/Biking Trails
Area Metro Denver
Direction GPS
Rooms
Basement Partially Finished
Primary Bedroom Level Upper
Bedroom 2 Upper
Bedroom 3 Basement
Interior
Interior Features Study Area, Eat-in Kitchen, Open Floorplan, Pantry, Walk-In Closet(s), Loft, Kitchen Island, Steam Shower
Heating Forced Air
Cooling Central Air
Fireplaces Type Family/Recreation Room Fireplace, Single Fireplace
Fireplace true
Window Features Window Coverings
Appliance Dishwasher, Refrigerator, Washer, Dryer, Microwave, Disposal
Laundry Upper Level
Exterior
Garage Spaces 2.0
Fence Partial
Community Features Tennis Court(s), Playground, Fitness Center, Park, Hiking/Biking Trails
Utilities Available Natural Gas Available, Electricity Available
Roof Type Composition
Street Surface Paved
Handicap Access Level Lot
Porch Patio, Deck
Building
Lot Description Lawn Sprinkler System, Corner Lot, Level
Faces North
Story 2
Sewer Other Water/Sewer, Community
Water City Water, Other Water/Sewer
Level or Stories Two
Structure Type Wood/Frame
New Construction true
Schools
Elementary Schools Redstone
Middle Schools Rocky Heights
High Schools Rock Canyon
School District Douglas Re-1
Others
HOA Fee Include Trash,Snow Removal
Senior Community false
SqFt Source Assessor
Special Listing Condition Private Owner
Read Less Info
Want to know what your home might be worth? Contact us for a FREE valuation!

Our team is ready to help you sell your home for the highest possible price ASAP

Bought with Trelora Realty, Inc.




