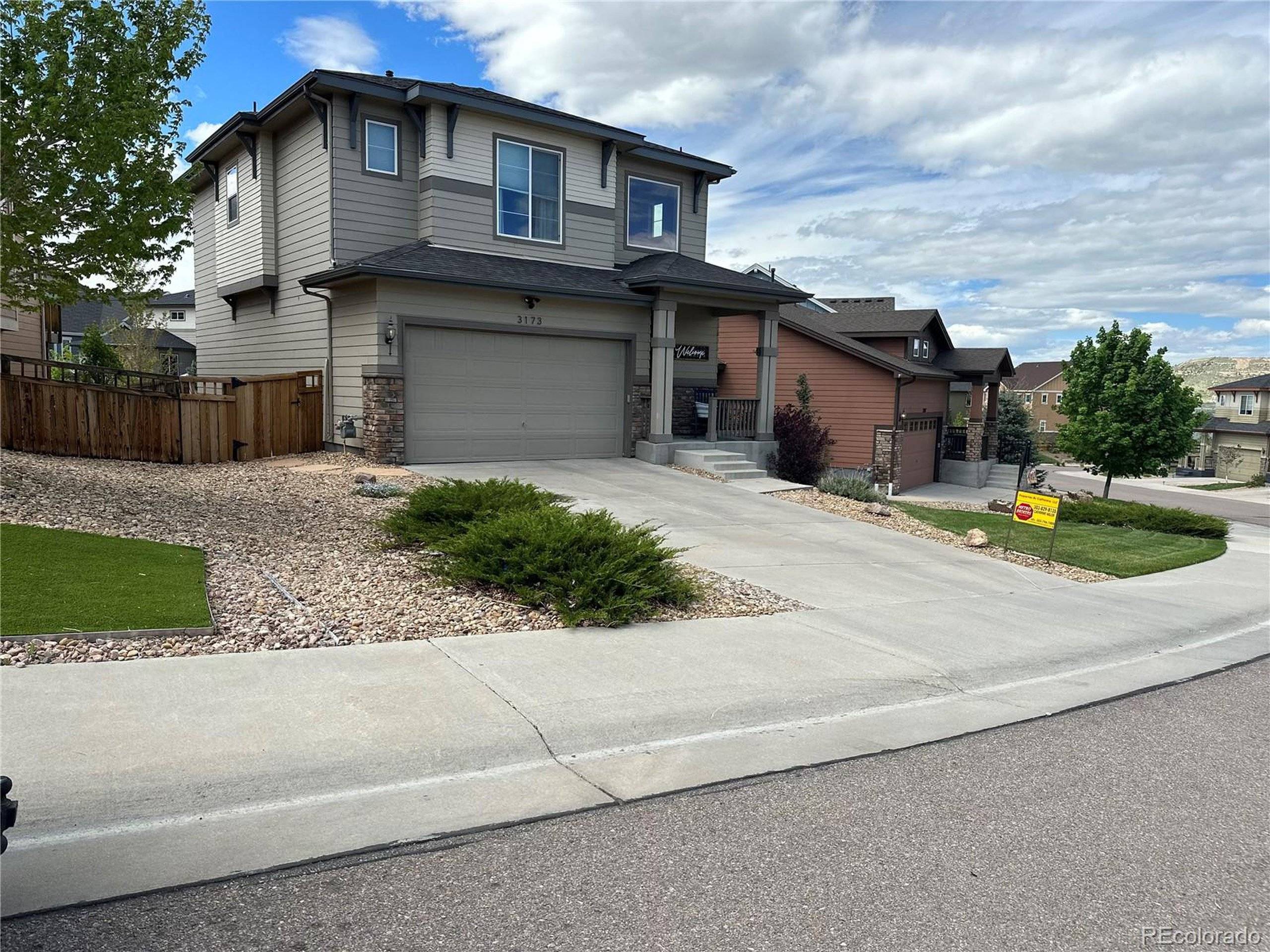For more information regarding the value of a property, please contact us for a free consultation.
Key Details
Sold Price $610,000
Property Type Single Family Home
Sub Type Residential-Detached
Listing Status Sold
Purchase Type For Sale
Square Footage 2,626 sqft
Subdivision The Meadows
MLS Listing ID 9418276
Sold Date 07/11/25
Bedrooms 3
Full Baths 2
Three Quarter Bath 1
HOA Fees $86/qua
HOA Y/N true
Abv Grd Liv Area 1,845
Year Built 2015
Annual Tax Amount $3,860
Lot Size 6,098 Sqft
Acres 0.14
Property Sub-Type Residential-Detached
Source REcolorado
Property Description
EXCEPTIONAL VALUE AND A NEW PRICE FOR YOUR DREAM HOME.....
Don't miss this incredible opportunity to own this clean and fresh, move-in-ready home in the highly desirable community of The Meadows. Ideally located within walking distance to neighborhood schools and parks, this beautifully maintained 3-bedroom, 4-bathroom home offers nearly 2,575 sq ft of well-designed living space, including a full finished basement.The main floor boasts a bright and spacious living room, an open-concept dining area, and kitchen featuring abundant cabinetry and slab granite countertops - perfect for everyday living. Seller has a "qualified assumable" loan at 4.125% interest for the life of the loan!!!
Nestled in a welcoming neighborhood and just minutes from top-rated schools, scenic parks and trails, a movie theater, hospital, I-25 and shopping, this home offers the perfect blend of comfort, convenience, and community charm.
Location
State CO
County Douglas
Community Pool, Playground, Park
Area Metro Denver
Direction From N Meadows Pkwy, turn left onto Red Hawk Dr. Turn right onto Riverwood Way, and turn left onto Youngheart Way. The destination will be on your right.
Rooms
Basement Full, Partially Finished, Sump Pump
Primary Bedroom Level Upper
Bedroom 2 Upper
Bedroom 3 Upper
Interior
Interior Features Cathedral/Vaulted Ceilings, Open Floorplan, Pantry, Walk-In Closet(s), Kitchen Island
Heating Forced Air
Cooling Central Air, Ceiling Fan(s)
Window Features Window Coverings
Appliance Dishwasher, Microwave, Disposal
Laundry Upper Level
Exterior
Garage Spaces 2.0
Fence Fenced
Community Features Pool, Playground, Park
Utilities Available Electricity Available, Cable Available
Roof Type Composition
Street Surface Paved
Handicap Access Level Lot
Porch Patio
Building
Lot Description Gutters, Lawn Sprinkler System, Level
Faces Southeast
Story 2
Sewer City Sewer, Public Sewer
Water City Water
Level or Stories Two
Structure Type Wood/Frame
New Construction false
Schools
Elementary Schools Meadow View
Middle Schools Castle Rock
High Schools Castle View
School District Douglas Re-1
Others
HOA Fee Include Trash
Senior Community false
SqFt Source Assessor
Special Listing Condition Private Owner
Read Less Info
Want to know what your home might be worth? Contact us for a FREE valuation!

Our team is ready to help you sell your home for the highest possible price ASAP

Bought with RE/MAX Professionals




