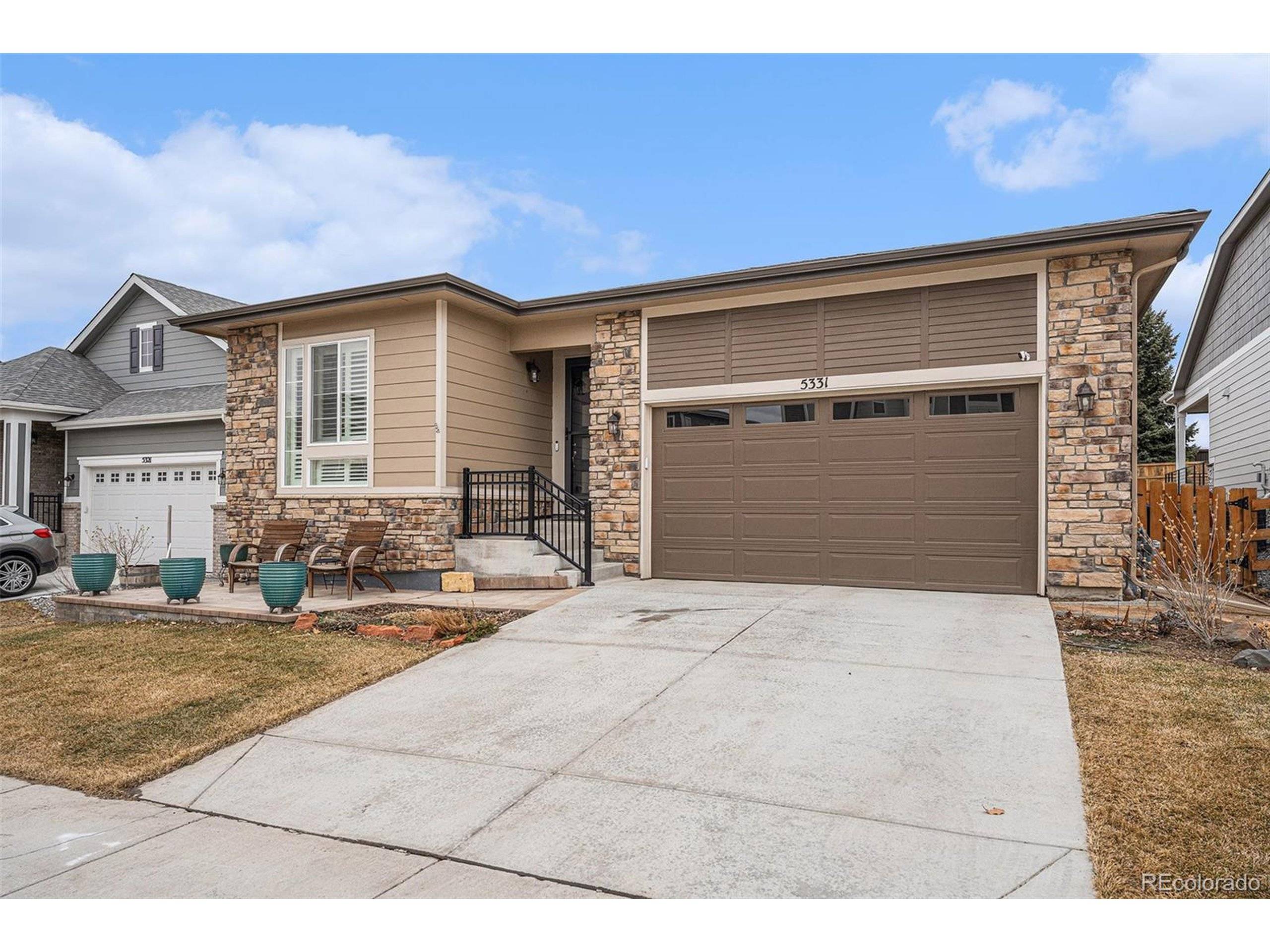For more information regarding the value of a property, please contact us for a free consultation.
Key Details
Sold Price $925,000
Property Type Single Family Home
Sub Type Residential-Detached
Listing Status Sold
Purchase Type For Sale
Square Footage 3,906 sqft
Subdivision Haskins Station
MLS Listing ID 8825789
Sold Date 05/16/25
Style Contemporary/Modern,Ranch
Bedrooms 5
Full Baths 2
Three Quarter Bath 1
HOA Y/N false
Abv Grd Liv Area 2,043
Year Built 2023
Annual Tax Amount $9,808
Lot Size 5,227 Sqft
Acres 0.12
Property Sub-Type Residential-Detached
Source REcolorado
Property Description
New Pice! Incredible opportunity awaits to own this like new 5 bedroom, 3 bath Ranch style home in the heart of Arvada! Just a short walk to Stenger Sports Complex and the light rail. Built in 2023 it offers all of the finishes and amenities your heart desires. Gleaming hardwood floors greet you as you enter, leading to the gourmet eat-in kitchen which offers stunning granite countertops, upgraded Maple cabinetry with roll-out shelving, stainless steel appliances to include double ovens, built-in microwave oven, 36" five burner gas range, dishwasher and refrigerator. The kitchen island with farm style sink and overhead pendant lighting is the centerpiece of this fantastic kitchen. Sun lit western exposure fills the dining and family room with natural light through the wall of French sliding doors that overlook our Colorado foothills and invite you to the covered back patio with deck extension for an incredible outdoor living experience. The Primary Suite is a peaceful retreat with private luxury bathroom, a spacious walk-in closet and separate linen closet. The fully finished basement offers an expansive area for whatever your heart desires and includes two more bedrooms, a full bath, plenty of storage and is plumbed for a wet bar and wired for pendant lighting. No detail has been spared in this home. You will enjoy Plantation shutters throughout, upgraded carpet, custom front porch sitting area, 8 ft. doors with 9 ft. ceilings throughout, upgraded lighting package, main level laundry room with built in utility sink and cabinets, security system, insulated garage with exterior access door and 12 ft ceilings. Location, location, location!
Location
State CO
County Jefferson
Area Metro Denver
Rooms
Basement Full, Partially Finished, Built-In Radon, Sump Pump
Primary Bedroom Level Main
Bedroom 2 Main
Bedroom 3 Main
Bedroom 4 Basement
Bedroom 5 Basement
Interior
Interior Features Eat-in Kitchen, Open Floorplan, Pantry, Walk-In Closet(s), Kitchen Island
Heating Forced Air
Cooling Central Air, Ceiling Fan(s)
Window Features Window Coverings,Double Pane Windows
Appliance Double Oven, Dishwasher, Refrigerator, Washer, Dryer, Microwave, Disposal
Laundry Main Level
Exterior
Garage Spaces 2.0
Fence Fenced
Utilities Available Natural Gas Available, Electricity Available, Cable Available
Roof Type Composition
Street Surface Paved
Porch Patio, Deck
Building
Lot Description Lawn Sprinkler System
Faces East
Story 1
Foundation Slab
Sewer City Sewer, Public Sewer
Water City Water
Level or Stories One
Structure Type Stone,Wood Siding
New Construction false
Schools
Elementary Schools Vanderhoof
Middle Schools Drake
High Schools Arvada West
School District Jefferson County R-1
Others
Senior Community false
SqFt Source Assessor
Special Listing Condition Private Owner
Read Less Info
Want to know what your home might be worth? Contact us for a FREE valuation!

Our team is ready to help you sell your home for the highest possible price ASAP

Bought with Coldwell Banker Realty 14




