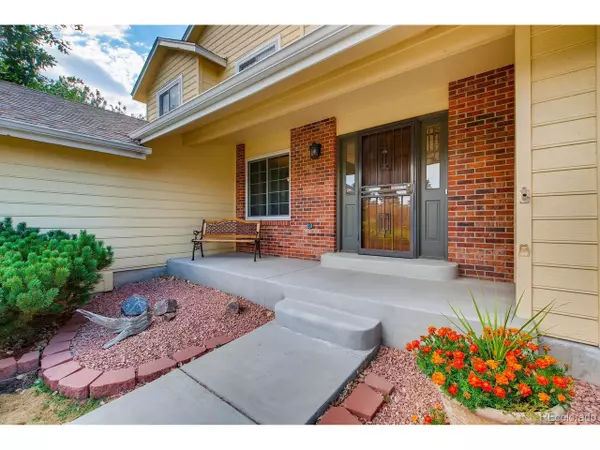For more information regarding the value of a property, please contact us for a free consultation.
Key Details
Sold Price $650,000
Property Type Single Family Home
Sub Type Residential-Detached
Listing Status Sold
Purchase Type For Sale
Square Footage 3,444 sqft
Subdivision Highlands Ranch
MLS Listing ID 6271508
Sold Date 09/14/20
Bedrooms 5
Full Baths 2
Three Quarter Bath 1
HOA Fees $52/qua
HOA Y/N true
Abv Grd Liv Area 2,420
Year Built 1987
Annual Tax Amount $3,525
Lot Size 6,969 Sqft
Acres 0.16
Property Sub-Type Residential-Detached
Source REcolorado
Property Description
Enjoy the SPECTULAR VIEWS from this newer 11X16 TREX deck, This updated home is across from a park & backs to a Large Open Space w/walking trails. The large family room has a wall of windows & opens to the kitchen which has newer cabinets, eat-in-space, Island, pantry with pull out shelves,easy to maintain Quartz Countertops & Newer GE Adora appliances. The Main floor also has a BEDROOM with Views of the open space adjacent to a 3/4 bath, Laundry/Mudroom, dining room & a flex space for an office, playroom or Living Room. The 2nd floor has a private spacious Owners Suite with a 5 piece bath, new vanity with an upgraded granite countertop & Newly tiled shower. The 3 secondary bedrooms are grouped together with an updated bathroom w/2 sinks. The Finished walkout basement gives you an additional 1024 finished sq. ft. with a large family room (with a view) & 2 additional flex rooms and a workroom. There is also a bathroom that is ready to be completed. Walkout the slider to your 2nd patio and enjoy the Serenity. All new windows installed in 2006, new hot water heater in 2013 & Furnace/AC in 2003 gives you peace of mind. The 2 car garage has one bay that is extended (currently set up with a workbench & storage) that could accommodate a length up to 23'. You are only 1.8 miles to the Northridge Rec Center & .7 miles to the elementary school. DON'T MISS THIS ONE.
Location
State CO
County Douglas
Community Clubhouse, Tennis Court(S), Hot Tub, Pool, Playground, Fitness Center, Hiking/Biking Trails
Area Metro Denver
Zoning PDU
Direction From Broadway & Highlands Ranch Parkway, East on HR Parkway to Goldsmith Lane, make left, through the stop sign, across from the park.
Rooms
Basement Partially Finished, Walk-Out Access
Primary Bedroom Level Upper
Master Bedroom 13x15
Bedroom 2 Upper 13x10
Bedroom 3 Upper 11x11
Bedroom 4 Upper 10x11
Bedroom 5 Main 11x9
Interior
Interior Features Study Area, Eat-in Kitchen, Cathedral/Vaulted Ceilings, Open Floorplan, Pantry, Walk-In Closet(s), Kitchen Island
Heating Forced Air, Hot Water
Cooling Central Air, Ceiling Fan(s), Attic Fan
Fireplaces Type Family/Recreation Room Fireplace, Single Fireplace
Fireplace true
Window Features Window Coverings,Double Pane Windows,Triple Pane Windows
Appliance Self Cleaning Oven, Dishwasher, Refrigerator, Washer, Dryer, Microwave, Water Purifier Owned, Disposal
Laundry Main Level
Exterior
Parking Features Oversized
Garage Spaces 2.0
Fence Partial
Community Features Clubhouse, Tennis Court(s), Hot Tub, Pool, Playground, Fitness Center, Hiking/Biking Trails
Utilities Available Cable Available
View Plains View, City
Roof Type Composition
Street Surface Paved
Porch Patio, Deck
Building
Lot Description Gutters, Lawn Sprinkler System, Abuts Public Open Space
Faces Northwest
Story 2
Sewer City Sewer, Public Sewer
Water City Water
Level or Stories Two
Structure Type Wood/Frame,Brick/Brick Veneer,Wood Siding,Concrete
New Construction false
Schools
Elementary Schools Northridge
Middle Schools Mountain Ridge
High Schools Mountain Vista
School District Douglas Re-1
Others
Senior Community false
SqFt Source Assessor
Special Listing Condition Private Owner
Read Less Info
Want to know what your home might be worth? Contact us for a FREE valuation!

Our team is ready to help you sell your home for the highest possible price ASAP

Bought with Redfin Corporation




