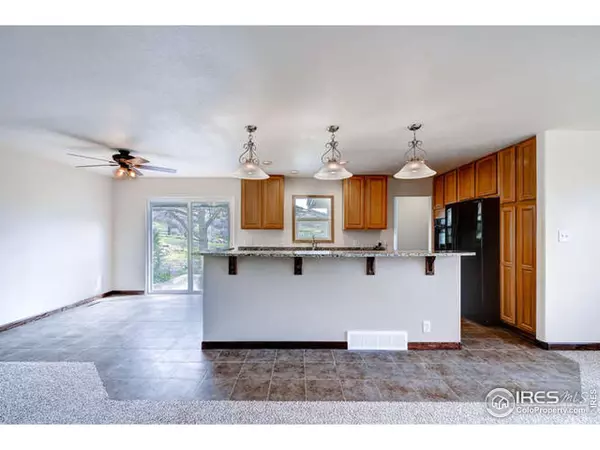For more information regarding the value of a property, please contact us for a free consultation.
Key Details
Sold Price $375,000
Property Type Single Family Home
Sub Type Residential-Detached
Listing Status Sold
Purchase Type For Sale
Square Footage 1,544 sqft
Subdivision Miravalle
MLS Listing ID 735166
Sold Date 07/11/14
Style Contemporary/Modern
Bedrooms 3
Full Baths 1
Half Baths 1
Three Quarter Bath 1
HOA Fees $8/ann
HOA Y/N true
Abv Grd Liv Area 1,544
Year Built 1977
Annual Tax Amount $961
Lot Size 0.720 Acres
Acres 0.72
Property Sub-Type Residential-Detached
Source IRES MLS
Property Description
Views & abundant wildlife at this renovated home in the country. Completely new, open kitchen w/granite is perfect for entertaining. Real wood-burning fireplace in the livingrm. New bathrooms, refinished solid wood doors & trim add character & quality. Convenient mudroom/laundry. BBQ on patio & enjoy views of natural open hillside where deer, elk, hawks & fox are regulars. Small barn/shed for storage. Bring the boat/RV too. New carpet, tile, paint, furnace. Quiet & peaceful, just 10 min to town.
Location
State CO
County Larimer
Area Loveland/Berthoud
Zoning res
Direction From Hwy 34, west from Loveland to Carter Lake Rd/CR 29. South on CR 29 1.4 mi to Leslie Dr. Left on Leslie, up hill, house at T in road. (Or from 1st St in Loveland, follow 1st to end at CR 29. Right on CR 29, 0.4 mi to Leslie on right.)
Rooms
Other Rooms Storage
Basement Full
Primary Bedroom Level Upper
Master Bedroom 14x10
Bedroom 2 Upper 13x10
Bedroom 3 Upper 12x10
Kitchen Tile Floor
Interior
Interior Features Study Area, Satellite Avail, Eat-in Kitchen, Open Floorplan, Stain/Natural Trim, Kitchen Island
Heating Forced Air
Fireplaces Type Living Room
Fireplace true
Appliance Electric Range/Oven, Dishwasher, Refrigerator
Laundry Washer/Dryer Hookups, Upper Level
Exterior
Garage Spaces 2.0
Utilities Available Natural Gas Available, Electricity Available
View Foothills View
Roof Type Composition
Porch Patio
Building
Lot Description Abuts Private Open Space, Unincorporated
Faces West
Story 2
Sewer Other Water/Sewer
Water District Water, Other Water/Sewer, Little Thompson
Level or Stories Bi-Level
Structure Type Wood/Frame,Brick/Brick Veneer
New Construction false
Schools
Elementary Schools Big Thompson
Middle Schools Clark (Walt)
High Schools Thompson Valley
School District Thompson R2-J
Others
HOA Fee Include Utilities
Senior Community false
Tax ID R0453234
SqFt Source Assessor
Special Listing Condition Private Owner
Read Less Info
Want to know what your home might be worth? Contact us for a FREE valuation!

Our team is ready to help you sell your home for the highest possible price ASAP

Bought with RE/MAX Alliance-FTC South




