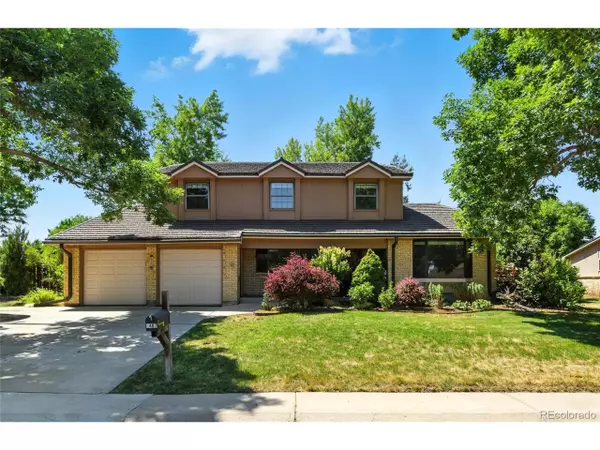UPDATED:
Key Details
Property Type Single Family Home
Sub Type Residential-Detached
Listing Status Coming Soon
Purchase Type For Sale
Square Footage 2,206 sqft
Subdivision Bowmar Knolls
MLS Listing ID 8774710
Bedrooms 5
Full Baths 2
Half Baths 1
HOA Y/N false
Abv Grd Liv Area 2,206
Year Built 1973
Annual Tax Amount $4,052
Lot Size 0.290 Acres
Acres 0.29
Property Sub-Type Residential-Detached
Source REcolorado
Property Description
Well this is that neighborhood and more specifically this is that street.
This is the highly sought-after Littleton pocket where tree-lined streets, top-rated schools, and pride of ownership come standard. Commonly referred to as the Bow Mar Row, home on the street back to a greenbelt and the coveted gated community of Bow Mar. Set on over 1/4 of an acre lot, this warm, updated two-story blends timeless character with everyday convenience.
Inside, you'll find real hardwood floors, a comfortable, light-filled layout, and an updated kitchen that makes daily cooking and weekend hosting easy. The home is configured as 5 bedrooms / 3 baths 2,206 finished sq ft and a smart two-story design plus basement, there's room for everyone to spread out.
Enjoy beautiful Colorado sunsets in your oversized backyard, no more cookie cutter postage stamp yards in this neighborhood. Mature trees and landscaping give you the character and charm you have been looking for in the suburb of Littleton.
Location
State CO
County Arapahoe
Area Metro Denver
Rooms
Other Rooms Outbuildings
Basement Full
Primary Bedroom Level Upper
Bedroom 2 Main
Bedroom 3 Upper
Bedroom 4 Upper
Bedroom 5 Upper
Interior
Heating Forced Air
Cooling Central Air
Fireplaces Type Living Room, Single Fireplace
Fireplace true
Window Features Bay Window(s)
Appliance Dishwasher, Refrigerator, Microwave, Disposal
Laundry Main Level
Exterior
Garage Spaces 2.0
Roof Type Other
Street Surface Paved
Building
Lot Description Abuts Private Open Space
Story 2
Sewer City Sewer, Public Sewer
Level or Stories Two
Structure Type Composition Siding
New Construction false
Schools
Elementary Schools Centennial Academy Of Fine Arts
Middle Schools Goddard
High Schools Littleton
School District Littleton 6
Others
Senior Community false
SqFt Source Assessor
Special Listing Condition Private Owner
Virtual Tour https://www.zillow.com/view-imx/13ca04c3-805c-4cf3-92ab-1d56aba505db?setAttribution=mls&wl=true&initialViewType=pano





