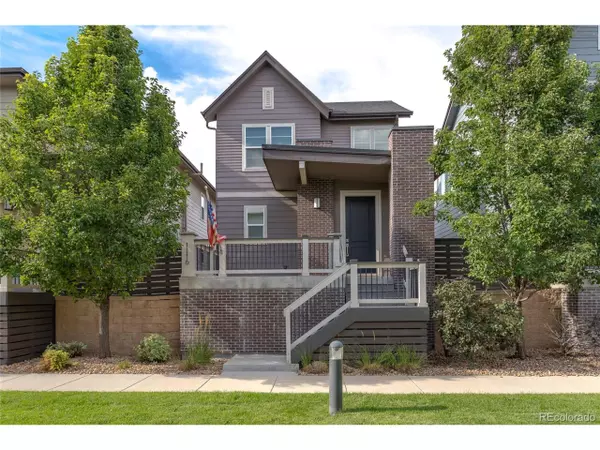UPDATED:
Key Details
Property Type Single Family Home
Sub Type Residential-Detached
Listing Status Active
Purchase Type For Sale
Square Footage 2,029 sqft
Subdivision Park Hill Village
MLS Listing ID 7336051
Bedrooms 2
Full Baths 1
Three Quarter Bath 1
HOA Fees $180/mo
HOA Y/N true
Abv Grd Liv Area 1,658
Year Built 2015
Annual Tax Amount $2,927
Lot Size 2,178 Sqft
Acres 0.05
Property Sub-Type Residential-Detached
Source REcolorado
Property Description
Location
State CO
County Denver
Community Clubhouse, Hot Tub, Pool
Area Metro Denver
Zoning R-2-A
Direction From I 70, Exit at Colorado Blvd, Turn left on E 40th Ave. Then 2nd right on to Albion. Dead ends into 5 houses - 4th house is #1116. Park around the back.
Rooms
Basement Partial
Primary Bedroom Level Upper
Bedroom 2 Upper
Interior
Interior Features Study Area, Open Floorplan, Walk-In Closet(s), Kitchen Island
Heating Forced Air, Humidity Control
Cooling Central Air, Ceiling Fan(s)
Fireplaces Type Family/Recreation Room Fireplace, Single Fireplace
Fireplace true
Window Features Double Pane Windows
Appliance Self Cleaning Oven, Dishwasher, Refrigerator, Washer, Dryer, Microwave, Disposal
Laundry Upper Level
Exterior
Garage Spaces 2.0
Fence Partial
Community Features Clubhouse, Hot Tub, Pool
Utilities Available Electricity Available, Cable Available
Roof Type Fiberglass
Handicap Access Level Lot
Porch Patio, Deck
Building
Lot Description Level
Faces South
Story 3
Foundation Slab
Sewer City Sewer, Public Sewer
Water City Water
Level or Stories Three Or More
Structure Type Wood/Frame
New Construction false
Schools
Elementary Schools Smith Renaissance
Middle Schools Denver Discovery
High Schools East
School District Denver 1
Others
HOA Fee Include Snow Removal
Senior Community false
SqFt Source Assessor
Special Listing Condition Private Owner





