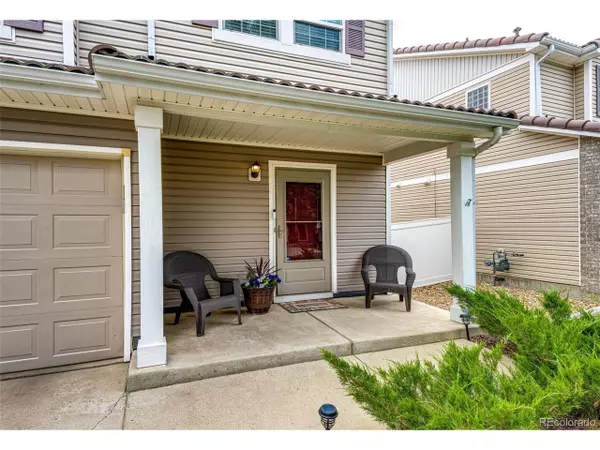UPDATED:
Key Details
Property Type Single Family Home
Sub Type Residential-Detached
Listing Status Active
Purchase Type For Sale
Square Footage 1,508 sqft
Subdivision Green Valley Ranch
MLS Listing ID 6064476
Style A-Frame
Bedrooms 3
Full Baths 2
HOA Fees $900
HOA Y/N true
Abv Grd Liv Area 1,508
Year Built 2004
Annual Tax Amount $2,417
Lot Size 3,049 Sqft
Acres 0.07
Property Sub-Type Residential-Detached
Source REcolorado
Property Description
Large windows to add plenty natural light. Newer vinyl flooring throughout make for easy cleaning. Recently remodeled kitchen offers stainless steel appliances, stylish granite countertops, vented hood, pantry and ample storage. Upstairs the large loft can be used for office area, tv game room, kids play area and so much more. Washer and dryer located upstairs for convenience. Large master bedroom with walk in closet and private bathroom. Additional two bedrooms offer large windows for natural light and shared updated bathroom. New blinds throughout this house, new paint and new carpet in bedrooms make this home move in ready. Fenced in backyard includes large stone patio which is low maintenance and perfect for outdoor gatherings. Two car garage offers EV outlet. Enjoy golfing, walking/biking trails, shopping, dining, quick commute to DIA and E-470. Green Valley Ranch is a sought-after area due to all the new planning for the surrounding areas.
Location
State CO
County Denver
Area Metro Denver
Zoning C-MU-20
Direction GPS, Google map.
Rooms
Primary Bedroom Level Upper
Bedroom 2 Upper
Bedroom 3 Upper
Interior
Interior Features Open Floorplan, Pantry, Walk-In Closet(s), Loft
Heating Forced Air
Cooling Central Air
Window Features Window Coverings
Appliance Self Cleaning Oven, Dishwasher, Refrigerator, Washer, Dryer, Disposal
Laundry Upper Level
Exterior
Garage Spaces 2.0
Fence Fenced
Utilities Available Electricity Available, Cable Available
Roof Type Tile
Street Surface Paved
Handicap Access Level Lot
Porch Patio
Building
Lot Description Lawn Sprinkler System, Level
Faces North
Story 2
Foundation Slab
Sewer City Sewer, Public Sewer
Water City Water
Level or Stories Two
Structure Type Vinyl Siding
New Construction false
Schools
Elementary Schools Waller
Middle Schools Dsst: Green Valley Ranch
High Schools Dsst: Green Valley Ranch
School District Denver 1
Others
HOA Fee Include Trash,Snow Removal
Senior Community false
SqFt Source Assessor
Special Listing Condition Private Owner





