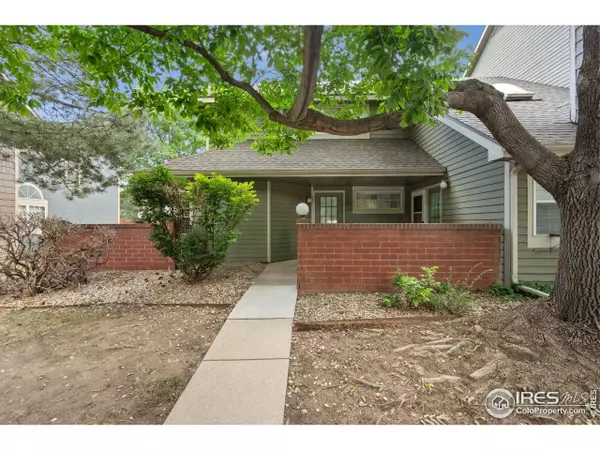UPDATED:
Key Details
Property Type Townhouse
Sub Type Attached Dwelling
Listing Status Active
Purchase Type For Sale
Square Footage 1,000 sqft
Subdivision Chestnut Village Condos
MLS Listing ID 1041051
Bedrooms 2
Full Baths 2
HOA Fees $233/mo
HOA Y/N true
Abv Grd Liv Area 1,000
Year Built 1989
Annual Tax Amount $1,600
Property Sub-Type Attached Dwelling
Source IRES MLS
Property Description
Location
State CO
County Larimer
Area Fort Collins
Zoning MMN
Rooms
Basement None
Primary Bedroom Level Upper
Master Bedroom 16x12
Bedroom 2 Main 15x10
Kitchen Tile Floor
Interior
Interior Features Cathedral/Vaulted Ceilings, Open Floorplan, Loft
Heating Baseboard
Cooling Wall/Window Unit(s)
Fireplaces Type Great Room
Fireplace true
Window Features Window Coverings,Double Pane Windows
Appliance Electric Range/Oven, Dishwasher, Refrigerator, Washer, Dryer, Microwave
Laundry Washer/Dryer Hookups
Exterior
Fence Fenced
Community Features None
Utilities Available Electricity Available
Roof Type Composition
Street Surface Paved
Porch Patio
Building
Lot Description Curbs, Gutters, Sidewalks
Story 2
Sewer City Sewer
Water City Water, City of FtC
Level or Stories Two
Structure Type Wood/Frame,Brick/Brick Veneer
New Construction false
Schools
Elementary Schools Beattie
Middle Schools Blevins
High Schools Rocky Mountain
School District Poudre
Others
HOA Fee Include Trash,Snow Removal,Maintenance Grounds,Management,Maintenance Structure,Water/Sewer
Senior Community false
Tax ID R1212893
SqFt Source Assessor
Special Listing Condition Private Owner





