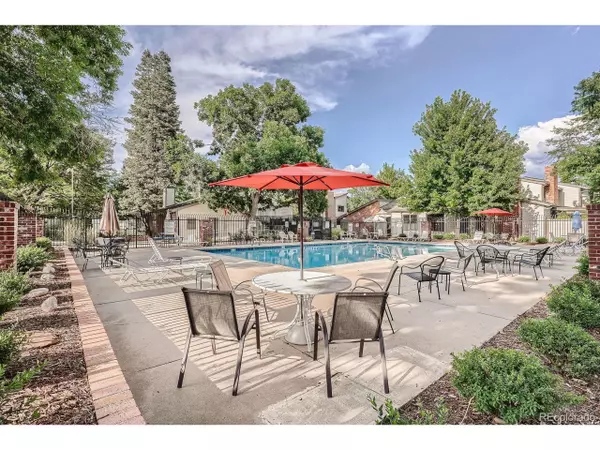UPDATED:
Key Details
Property Type Townhouse
Sub Type Attached Dwelling
Listing Status Pending
Purchase Type For Sale
Square Footage 1,960 sqft
Subdivision Provincetown Landing Condo 02
MLS Listing ID 7261722
Style Contemporary/Modern
Bedrooms 4
Full Baths 2
Three Quarter Bath 1
HOA Fees $495/mo
HOA Y/N true
Abv Grd Liv Area 1,960
Year Built 1974
Annual Tax Amount $1,624
Property Sub-Type Attached Dwelling
Source REcolorado
Property Description
The main level includes a versatile non-conforming bedroom or office, a 3/4 bathroom, and a laundry area for added functionality. Upstairs, the spacious primary bedroom features vaulted ceilings, a walk-in closet, abundant natural light, and its own en suite bathroom. Two additional bedrooms and a full bathroom complete the upper floor.
The expansive basement offers excellent storage, a rough-in for a future bathroom, and great potential for additional living space. Outside, enjoy a fenced backyard and a 2-car garage.
Community amenities include a clubhouse, pool, hot tub, and tennis courts. Recent upgrades include a brand-new $24K heat pump and furnace (2024) and new fencing installed by the HOA in April 2025. This home offers a great opportunity to earn sweat equity with a bit of work and personal touch to bring out its full potential.
Location
State CO
County Denver
Community Clubhouse, Tennis Court(S), Hot Tub, Pool, Playground
Area Metro Denver
Zoning R-2
Rooms
Basement Sump Pump
Primary Bedroom Level Upper
Bedroom 2 Upper
Bedroom 3 Upper
Bedroom 4 Main
Interior
Interior Features Pantry, Wet Bar
Heating Forced Air
Cooling Central Air, Ceiling Fan(s)
Fireplaces Type Family/Recreation Room Fireplace, Single Fireplace
Fireplace true
Appliance Dishwasher, Washer, Dryer, Microwave
Exterior
Garage Spaces 2.0
Fence Fenced
Community Features Clubhouse, Tennis Court(s), Hot Tub, Pool, Playground
Utilities Available Electricity Available
Roof Type Composition
Street Surface Paved
Porch Patio
Building
Lot Description Gutters
Faces North
Story 2
Sewer City Sewer, Public Sewer
Water City Water
Level or Stories Two
Structure Type Wood/Frame,Wood Siding,Concrete
New Construction false
Schools
Elementary Schools Grant Ranch E-8
Middle Schools Grant Ranch E-8
High Schools John F. Kennedy
School District Denver 1
Others
HOA Fee Include Snow Removal,Maintenance Structure,Water/Sewer
Senior Community false
SqFt Source Assessor
Special Listing Condition Private Owner
Virtual Tour https://my.matterport.com/show/?m=9xNEph4arPC&mls=1





