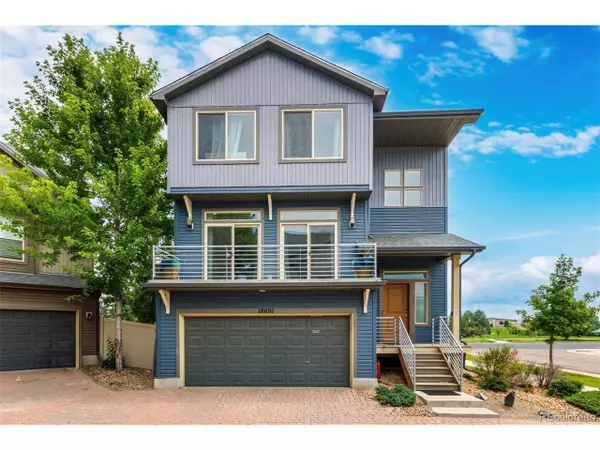UPDATED:
Key Details
Property Type Single Family Home
Sub Type Residential-Detached
Listing Status Active
Purchase Type For Sale
Square Footage 2,332 sqft
Subdivision Green Valley Ranch
MLS Listing ID 7174990
Style Contemporary/Modern
Bedrooms 4
Full Baths 1
Half Baths 2
Three Quarter Bath 1
HOA Y/N true
Abv Grd Liv Area 2,332
Year Built 2015
Annual Tax Amount $6,080
Lot Size 3,049 Sqft
Acres 0.07
Property Sub-Type Residential-Detached
Source REcolorado
Property Description
The primary bedroom offers plush carpeting, a private bathroom with double sinks, and a walk-in closet. You'll love the finished basement, which includes a spacious family room for creating lasting memories with loved ones, along with an extra bedroom that has sliding door access to the backyard. Imagine relaxing evenings on the lovely balcony, perfect for enjoying a good book or a warm drink.
Directly across the street, the Green Valley Ranch Recreation Center offers an incredible array of amenities and community-focused programs. The facility features a fully equipped fitness area with cardio machines, weight training, group exercise classes, and a gymnasium, as well as a game room, meeting rooms, and multipurpose spaces available for rent. In November 2024, a brand-new indoor aquatic center opened, complete with a lazy river, lap pool, leisure pool, waterslide, water features, and family changing rooms. Outdoor amenities include a baseball field, soccer field, and basketball courts, providing year-round recreation opportunities. The center also has two indoor pickleball courts and offers youth-focused services such as free meals and complimentary memberships through the MY Denver Card program, along with significant discounts for qualifying local residents.
Location
State CO
County Denver
Area Metro Denver
Zoning C-MU-20
Direction From Tower Rd & Green Valley Ranch Blvd. Head north on Tower Rd, Turn right onto E 51st Ave, Turn right onto Argonne St, Turn right onto E 50th Pl. The property will be on the right.
Rooms
Primary Bedroom Level Upper
Bedroom 2 Upper
Bedroom 3 Upper
Bedroom 4 Lower
Interior
Interior Features Eat-in Kitchen, Open Floorplan, Pantry, Walk-In Closet(s), Kitchen Island
Heating Forced Air
Cooling Central Air, Ceiling Fan(s)
Fireplaces Type Insert, Gas, Living Room, Single Fireplace
Fireplace true
Appliance Dishwasher, Refrigerator, Washer, Dryer, Microwave, Disposal
Laundry Main Level
Exterior
Exterior Feature Balcony
Garage Spaces 2.0
Fence Fenced
Utilities Available Natural Gas Available, Electricity Available, Cable Available
Roof Type Composition
Street Surface Paved
Handicap Access Level Lot
Porch Patio, Deck
Building
Lot Description Gutters, Corner Lot, Level
Faces West
Story 2
Sewer City Sewer, Public Sewer
Water City Water
Level or Stories Bi-Level
Structure Type Wood/Frame,Vinyl Siding
New Construction false
Schools
Elementary Schools Omar D. Blair Charter School
Middle Schools Noel Community Arts School
High Schools High Tech Ec
School District Denver 1
Others
HOA Fee Include Trash,Snow Removal
Senior Community false
SqFt Source Assessor
Special Listing Condition Private Owner





