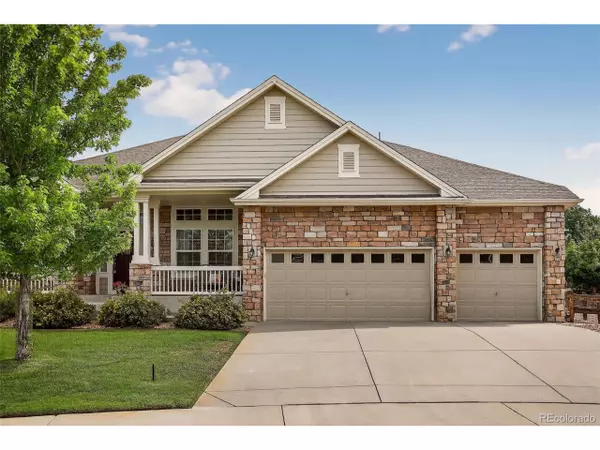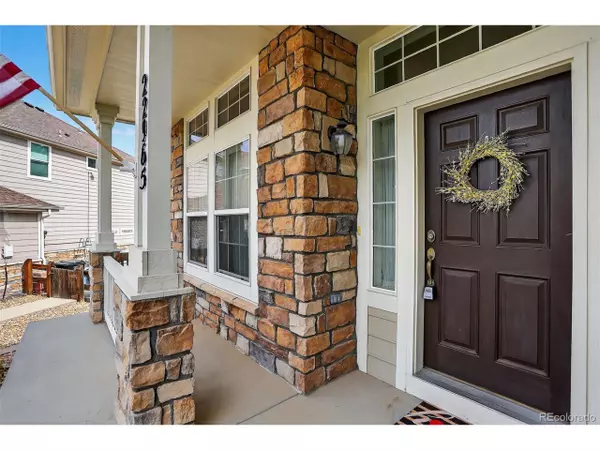OPEN HOUSE
Sat Aug 09, 11:00am - 1:30pm
UPDATED:
Key Details
Property Type Single Family Home
Sub Type Residential-Detached
Listing Status Active
Purchase Type For Sale
Square Footage 2,732 sqft
Subdivision Villages At Parker
MLS Listing ID 3026792
Style Contemporary/Modern,Ranch
Bedrooms 3
Full Baths 2
Half Baths 1
HOA Fees $230/qua
HOA Y/N true
Abv Grd Liv Area 2,732
Year Built 2003
Annual Tax Amount $5,458
Lot Size 0.290 Acres
Acres 0.29
Property Sub-Type Residential-Detached
Source REcolorado
Property Description
The unfinished basement presents endless possibilities for future expansion, while a three-car garage provides ample space for vehicles. Outdoors, a fully fenced yard and beautifully stamped concrete patio create a private oasis for al fresco dining, entertaining, or simply savoring the serene surroundings.
With refined architectural details, and the exclusivity of a golf course community, this remarkable ranch home invites you to experience unparalleled comfort and style. Don't miss your chance to make this exceptional property your forever home.
Location
State CO
County Douglas
Area Metro Denver
Zoning Residential
Rooms
Basement Unfinished, Crawl Space
Primary Bedroom Level Main
Master Bedroom 15x15
Bedroom 2 Main 12x11
Bedroom 3 Main 12x11
Interior
Interior Features Study Area, Eat-in Kitchen, Open Floorplan, Pantry, Walk-In Closet(s), Kitchen Island
Heating Forced Air
Cooling Central Air, Ceiling Fan(s)
Fireplaces Type Gas, Gas Logs Included, Great Room, Single Fireplace
Fireplace true
Window Features Window Coverings,Double Pane Windows
Appliance Dishwasher, Refrigerator, Washer, Dryer, Microwave, Disposal
Laundry Main Level
Exterior
Garage Spaces 3.0
Fence Fenced
Utilities Available Natural Gas Available, Electricity Available, Cable Available
Roof Type Fiberglass
Street Surface Paved
Porch Patio
Building
Lot Description Cul-De-Sac
Story 1
Sewer City Sewer, Public Sewer
Water City Water
Level or Stories One
Structure Type Wood/Frame,Brick/Brick Veneer
New Construction false
Schools
Elementary Schools Frontier Valley
Middle Schools Cimarron
High Schools Legend
School District Douglas Re-1
Others
Senior Community false
SqFt Source Plans
Special Listing Condition Private Owner





