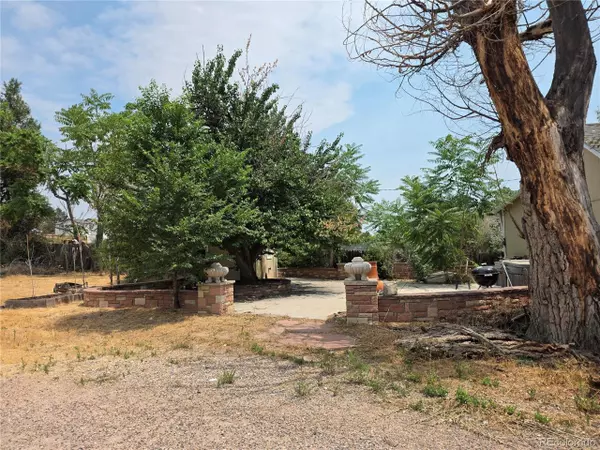UPDATED:
Key Details
Property Type Single Family Home
Sub Type Residential-Detached
Listing Status Active
Purchase Type For Sale
Square Footage 1,248 sqft
Subdivision Boulevard Gardens
MLS Listing ID 3519482
Style Cottage/Bung,Ranch
Bedrooms 4
Full Baths 1
HOA Y/N false
Abv Grd Liv Area 748
Year Built 1926
Annual Tax Amount $3,456
Lot Size 9,147 Sqft
Acres 0.21
Property Sub-Type Residential-Detached
Source REcolorado
Property Description
Location
State CO
County Denver
Area Metro Denver
Zoning S-SU-F1
Direction South Santa Fe to Dartmouth west to property.
Rooms
Basement Partially Finished
Primary Bedroom Level Main
Bedroom 2 Main
Bedroom 3 Basement
Bedroom 4 Basement
Interior
Heating Forced Air
Cooling Central Air
Window Features Double Pane Windows
Appliance Dishwasher, Refrigerator
Exterior
Fence Fenced
Roof Type Composition
Street Surface Gravel
Handicap Access Level Lot
Building
Lot Description Level
Faces South
Story 1
Sewer City Sewer, Public Sewer
Water City Water
Level or Stories One
Structure Type Stone,Other,Concrete
New Construction false
Schools
Elementary Schools College View
Middle Schools Strive Federal
High Schools Abraham Lincoln
School District Denver 1
Others
Senior Community false
SqFt Source Assessor
Special Listing Condition Builder





