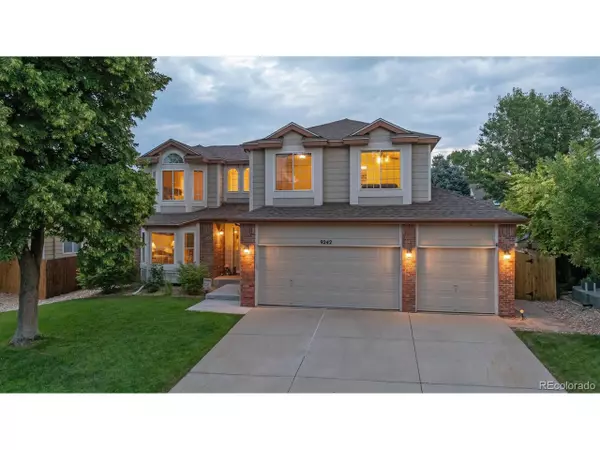UPDATED:
Key Details
Property Type Single Family Home
Sub Type Residential-Detached
Listing Status Coming Soon
Purchase Type For Sale
Square Footage 2,324 sqft
Subdivision Cambridge Farm
MLS Listing ID 7647014
Bedrooms 4
Full Baths 2
Half Baths 1
Three Quarter Bath 1
HOA Fees $500/ann
HOA Y/N true
Abv Grd Liv Area 2,324
Year Built 1999
Annual Tax Amount $3,327
Lot Size 7,405 Sqft
Acres 0.17
Property Sub-Type Residential-Detached
Source REcolorado
Property Description
Cozy up by the upgraded fireplace, and enjoy the convenience of a massive laundry/mudroom that keeps everything organized. Newer windows with a transferrable warranty bring in tons of natural light, while owned solar panels on a new roof in 2022 offer energy efficiency and long-term savings. Outdoors, this property shines with a huge yard full of mature fruit trees, berry bushes, and vibrant gardens, plus a spacious deck complete with a SunSetter awning-perfect for entertaining or relaxing in your private backyard oasis. The basement offers a large bonus room for movie nights, play space or a large guest ensuite complete with a murphy bed and bathroom. The oversized three car garage will impress with it's clean finishes, room for all of your tool, toys and storage needs. All this, just a short walk to top-rated schools, Farmer's Highline Canal and Hwy 36 trail to Boulder! Don't miss this rare opportunity to live in one of the most desirable neighborhoods around.
Location
State CO
County Jefferson
Area Metro Denver
Zoning Residential
Direction North on Wadsworth Pkwy, Right on W 92nd Ave, Left on Wadsworth Blvd, Right on W 93rd Pl, Left on W 93rd Way and finally a Right on Vance Ct. Home is on your left.
Rooms
Basement Partial, Partially Finished, Crawl Space, Daylight, Sump Pump
Primary Bedroom Level Upper
Master Bedroom 19x12
Bedroom 2 Upper 13x10
Bedroom 3 Upper 11x10
Bedroom 4 Upper 11x10
Interior
Interior Features Eat-in Kitchen, Open Floorplan, Pantry, Walk-In Closet(s)
Heating Forced Air, Radiant
Cooling Central Air, Ceiling Fan(s)
Fireplaces Type Family/Recreation Room Fireplace, Single Fireplace
Fireplace true
Window Features Window Coverings,Double Pane Windows
Appliance Dishwasher, Refrigerator, Washer, Dryer, Microwave, Disposal
Laundry Main Level
Exterior
Parking Features Oversized
Garage Spaces 3.0
Fence Fenced
Utilities Available Natural Gas Available, Electricity Available
Roof Type Composition
Street Surface Paved
Handicap Access Level Lot
Porch Patio, Deck
Building
Lot Description Lawn Sprinkler System, Cul-De-Sac, Level
Faces West
Story 2
Foundation Slab
Sewer City Sewer, Public Sewer
Water City Water
Level or Stories Two
Structure Type Wood/Frame,Brick/Brick Veneer,Wood Siding
New Construction false
Schools
Elementary Schools Semper
Middle Schools Mandalay
High Schools Standley Lake
School District Jefferson County R-1
Others
Senior Community false
SqFt Source Assessor
Special Listing Condition Private Owner





