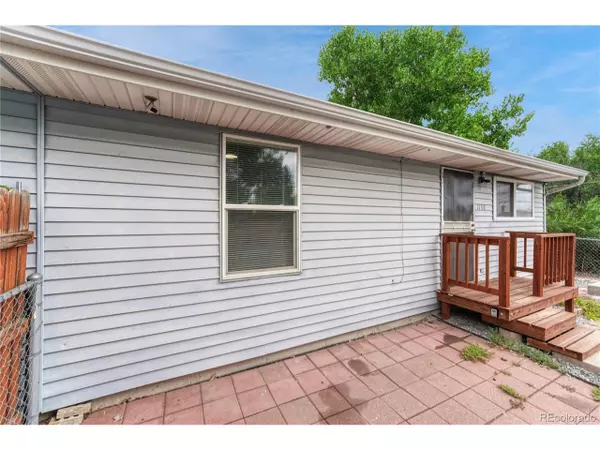UPDATED:
Key Details
Property Type Townhouse
Sub Type Attached Dwelling
Listing Status Active
Purchase Type For Sale
Square Footage 801 sqft
Subdivision Manchester Heights
MLS Listing ID 5326415
Style Ranch
Bedrooms 2
Full Baths 1
HOA Y/N false
Abv Grd Liv Area 801
Year Built 2001
Annual Tax Amount $1,089
Lot Size 3,049 Sqft
Acres 0.07
Property Sub-Type Attached Dwelling
Source REcolorado
Property Description
Two well-sized bedrooms share a full bath with contemporary finishes, while the laundry area and thoughtful storage add convenience. Outside, enjoy a private fenced yard with gravel and patio areas ideal for entertaining, pets, or gardening. The flat 3,200 sq ft lot offers excellent usability and flexibility.
With no HOA, newer systems, and zoning that supports rowhome density (E-RH-2.5), this property is also a savvy investment opportunity. Moments from downtown, I-25, Levitt Pavilion, and the South Platte River Trail, this is a polished and practical choice for modern urban living.
Location
State CO
County Denver
Area Metro Denver
Zoning E-TH-2.5
Rooms
Basement Crawl Space
Primary Bedroom Level Main
Bedroom 2 Main
Interior
Heating Forced Air
Appliance Refrigerator
Exterior
Exterior Feature Private Yard
Garage Spaces 2.0
Utilities Available Natural Gas Available
Roof Type Composition
Building
Story 1
Sewer City Sewer, Public Sewer
Level or Stories One
Structure Type Wood/Frame
New Construction false
Schools
Elementary Schools Godsman
Middle Schools Grant
High Schools Abraham Lincoln
School District Denver 1
Others
Senior Community false
SqFt Source Assessor
Special Listing Condition Private Owner
Virtual Tour https://gaston-photography.view.property/2343313





