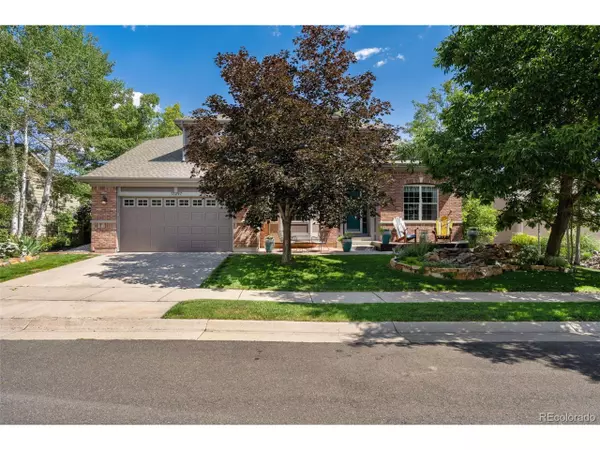OPEN HOUSE
Sat Aug 02, 12:00pm - 2:00pm
Sun Aug 03, 12:00pm - 2:00pm
UPDATED:
Key Details
Property Type Single Family Home
Sub Type Residential-Detached
Listing Status Active
Purchase Type For Sale
Square Footage 4,440 sqft
Subdivision Fieldstone
MLS Listing ID 5113469
Style Contemporary/Modern
Bedrooms 7
Full Baths 3
Three Quarter Bath 2
HOA Fees $265/qua
HOA Y/N true
Abv Grd Liv Area 3,185
Year Built 2002
Annual Tax Amount $6,821
Lot Size 10,018 Sqft
Acres 0.23
Property Sub-Type Residential-Detached
Source REcolorado
Property Description
The main level offers a versatile layout with an office, a bedroom, a remodeled bathroom, and a convenient laundry room. Upstairs, retreat to the luxurious primary suite with a sitting area and a spa-like 5-piece bath, along with three additional bedrooms and two more full bathrooms. The fully finished basement is perfect for entertaining, with a large rec room ideal for movie nights or game tables, a small kitchenette plus two more bedrooms, a nice bathroom, and a generous storage area.
Enjoy the beautifully landscaped backyard, a true retreat with vibrant flowers, multi-level decks, a garden area, fire pit, storage shed, shaded lounge with hammock, and an outdoor kitchen on a flagstone patio-perfect for year-round relaxation and gatherings. The oversized 3-car garage includes tandem spaces, ample storage, and a MyQ smart opener. All of this with easy access to Boulder and just minutes from downtown Golden. Enjoy nearby shopping and restaurants, along with bike paths, parks and Table Mountain trails. This is more than a home-it's a lifestyle.
Location
State CO
County Jefferson
Area Metro Denver
Rooms
Other Rooms Outbuildings
Basement Full
Primary Bedroom Level Upper
Bedroom 2 Upper
Bedroom 3 Upper
Bedroom 4 Upper
Bedroom 5 Basement
Interior
Interior Features Eat-in Kitchen, Cathedral/Vaulted Ceilings, Open Floorplan, Pantry, Kitchen Island
Heating Forced Air
Cooling Central Air, Ceiling Fan(s)
Fireplaces Type Great Room, Single Fireplace
Fireplace true
Window Features Window Coverings,Double Pane Windows
Appliance Dishwasher, Refrigerator, Microwave, Disposal
Laundry Main Level
Exterior
Parking Features Tandem
Garage Spaces 3.0
Fence Partial
Utilities Available Electricity Available, Cable Available
Roof Type Composition
Street Surface Paved
Handicap Access Level Lot
Porch Patio, Deck
Building
Lot Description Gutters, Lawn Sprinkler System, Cul-De-Sac, Level
Faces South
Story 2
Sewer City Sewer, Public Sewer
Water City Water
Level or Stories Two
Structure Type Wood/Frame,Brick/Brick Veneer,Wood Siding,Concrete
New Construction false
Schools
Elementary Schools Fairmount
Middle Schools Drake
High Schools Arvada West
School District Jefferson County R-1
Others
HOA Fee Include Trash,Snow Removal
Senior Community false
SqFt Source Assessor
Special Listing Condition Private Owner
Virtual Tour https://listings.mediaprophotos.com/videos/0198664d-2000-73e6-a4af-ae6afa23d35e





