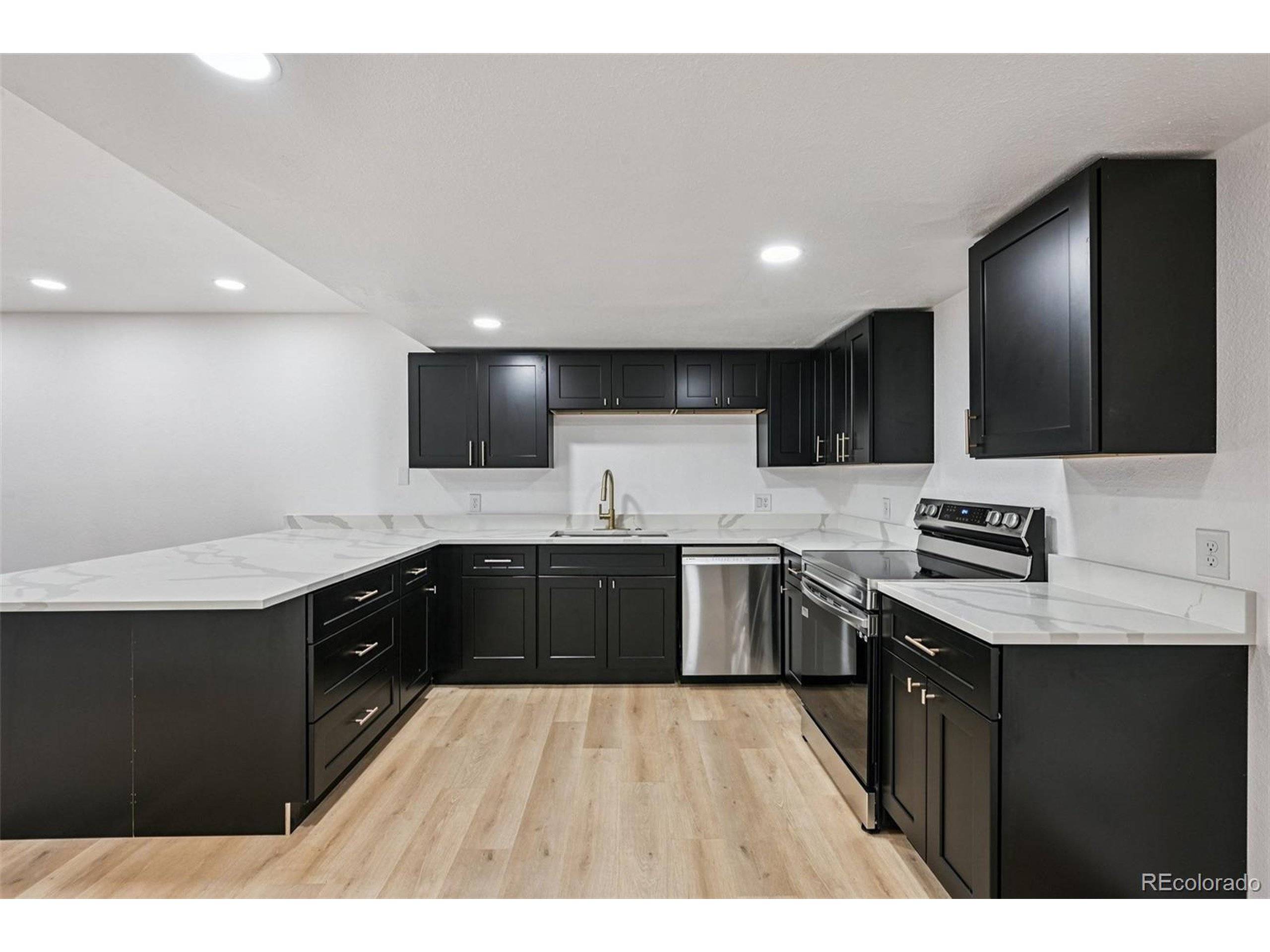UPDATED:
Key Details
Property Type Townhouse
Sub Type Attached Dwelling
Listing Status Active
Purchase Type For Sale
Square Footage 1,872 sqft
Subdivision Terrace At Cherry Creek Condos
MLS Listing ID 8475934
Bedrooms 3
Full Baths 1
Half Baths 1
Three Quarter Bath 1
HOA Fees $467/mo
HOA Y/N true
Abv Grd Liv Area 1,872
Year Built 1988
Annual Tax Amount $2,066
Lot Size 435 Sqft
Acres 0.01
Property Sub-Type Attached Dwelling
Source REcolorado
Property Description
Discover this fully transformed, 1,771 sq. ft. condo at the desirable Terrace at Cherry Creek. This move-in ready two-story unit offers easy access to I-25, the DTC, dining, and shopping.
Every inch is updated. Enjoy new LVP flooring, new carpets, and recessed lighting. The main level features a spacious living room with a fireplace, a dining area, and a completely reimagined kitchen with new cabinetry, granite counters, sink, and modern appliances. A newly remodeled half bath and laundry room complete this floor.
Upstairs, find three generous bedrooms, including a primary suite with a redesigned, expansive walk-in closet. Both full and 3/4 baths are entirely renovated with custom tile and modern fixtures. New LVP flooring upstairs ensures easy maintenance.
Additional updates: fresh paint, new door hardware, several new double-paned windows, and a private patio. Residents also access a fantastic outdoor pool.
This turn-key property showcases a thoughtful and complete remodel, offering comfort, style, and quality square footage.
This unit uniquely includes two reserved spaces in the community's secure underground garage.
Location
State CO
County Arapahoe
Community Pool, Elevator
Area Metro Denver
Direction G{S
Rooms
Primary Bedroom Level Upper
Bedroom 2 Upper
Bedroom 3 Upper
Interior
Interior Features Eat-in Kitchen, Walk-In Closet(s)
Heating Forced Air
Cooling Central Air
Fireplaces Type Living Room, Single Fireplace
Fireplace true
Window Features Double Pane Windows
Appliance Dishwasher, Disposal
Laundry Main Level
Exterior
Exterior Feature Balcony
Garage Spaces 2.0
Community Features Pool, Elevator
Utilities Available Electricity Available
Roof Type Fiberglass
Street Surface Paved
Porch Patio
Building
Story 2
Foundation Slab
Sewer City Sewer, Public Sewer
Water City Water
Level or Stories Two
Structure Type Wood/Frame,Wood Siding
New Construction false
Schools
Elementary Schools Heritage
Middle Schools Campus
High Schools Cherry Creek
School District Cherry Creek 5
Others
HOA Fee Include Trash,Snow Removal,Security,Maintenance Structure,Water/Sewer,Hazard Insurance
Senior Community false
SqFt Source Assessor
Special Listing Condition Private Owner
Virtual Tour https://www.zillow.com/view-imx/6cde9cd2-70a3-4b28-8865-e554b72a8215?setAttribution=mls&wl=true&initialViewType=pano





