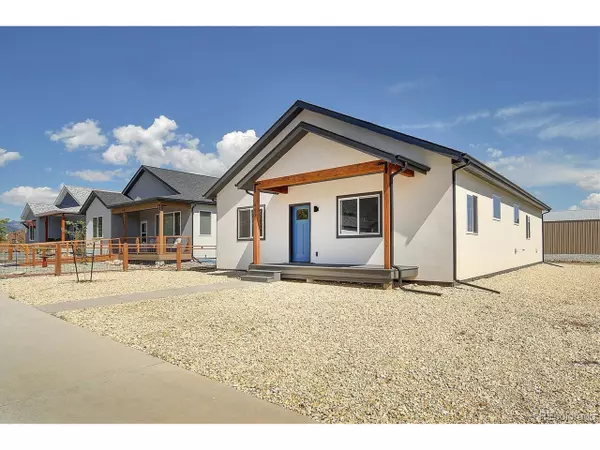UPDATED:
Key Details
Property Type Single Family Home
Sub Type Residential-Detached
Listing Status Active
Purchase Type For Sale
Square Footage 1,802 sqft
Subdivision Crossroads Village
MLS Listing ID 6350486
Style Contemporary/Modern,Ranch
Bedrooms 4
Full Baths 1
Three Quarter Bath 2
HOA Fees $100/ann
HOA Y/N true
Abv Grd Liv Area 1,802
Year Built 2025
Annual Tax Amount $771
Lot Size 5,662 Sqft
Acres 0.13
Property Sub-Type Residential-Detached
Source REcolorado
Property Description
Inside, you'll find an open layout and an abundance of natural light. The living and dining areas flow into the beautiful kitchen with nice-sized island, ideal for both everyday living and entertaining. This home features a private primary suite, two additional bedrooms plus a versatile guest bedroom or office with it's own en suite bathroom. The 2-car detached garage-perfect for vehicles, gear, and additional storage, rounds out this great home.
Located in Crossroads Village in beautiful Poncha Springs, you'll enjoy mountain views, a relaxed small-town feel, and easy access to Salida, outdoor recreation, and all the amenities of the Arkansas River Valley. 1 yr builder warranty provided. Home has Certificate of Occupancy and is move-in-ready.
Location
State CO
County Chaffee
Area Out Of Area
Rooms
Basement Crawl Space
Primary Bedroom Level Main
Bedroom 2 Main
Bedroom 3 Main
Bedroom 4 Main
Interior
Interior Features Cathedral/Vaulted Ceilings, Open Floorplan
Heating Forced Air
Cooling Wall/Window Unit(s)
Appliance Dishwasher, Refrigerator, Microwave
Laundry Main Level
Exterior
Garage Spaces 2.0
Roof Type Fiberglass
Street Surface Paved
Porch Patio
Building
Story 1
Sewer City Sewer, Public Sewer
Water City Water
Level or Stories One
Structure Type Wood/Frame
New Construction true
Schools
Elementary Schools Longfellow
Middle Schools Salida
High Schools Salida
School District Salida R-32
Others
Senior Community false
SqFt Source Plans
Special Listing Condition Builder





