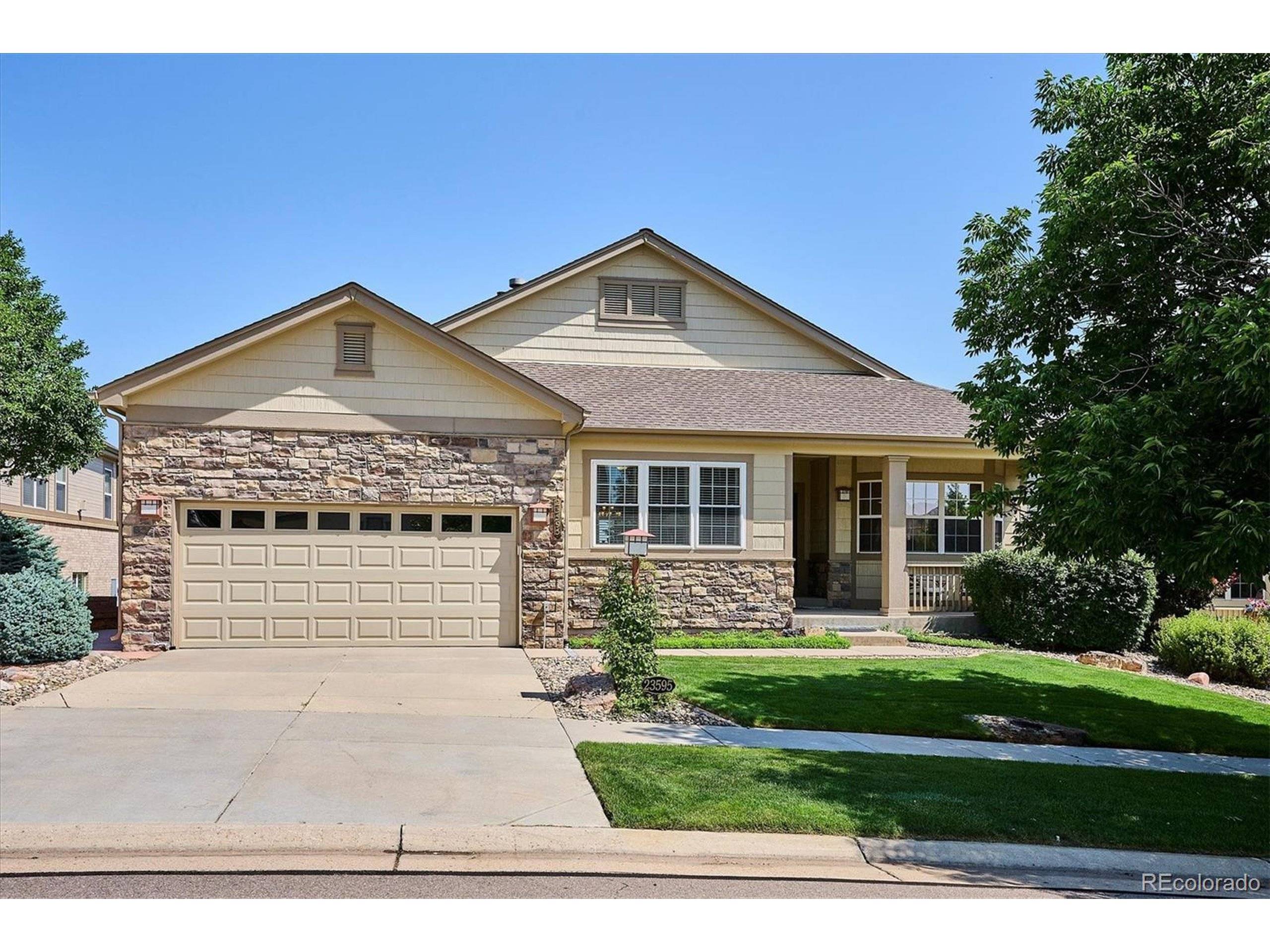UPDATED:
Key Details
Property Type Single Family Home
Sub Type Residential-Detached
Listing Status Coming Soon
Purchase Type For Sale
Square Footage 3,658 sqft
Subdivision Heritage Eagle Bend
MLS Listing ID 9865867
Style Contemporary/Modern,Ranch
Bedrooms 4
Full Baths 3
HOA Fees $348/mo
HOA Y/N true
Abv Grd Liv Area 2,324
Year Built 2001
Annual Tax Amount $5,983
Lot Size 8,276 Sqft
Acres 0.19
Property Sub-Type Residential-Detached
Source REcolorado
Property Description
Location
State CO
County Arapahoe
Community Clubhouse, Tennis Court(S), Pool, Fitness Center, Gated
Area Metro Denver
Direction From Arapahoe Rd or E470: Go south on Gartrell Rd. past main HEB entrance to south gate which is Phillips Pl. Turn left to gate. keypad is on your right. Enter code proceed down Phillips property is on your left.
Rooms
Basement Full, Partially Finished, Walk-Out Access, Structural Floor, Sump Pump
Primary Bedroom Level Main
Master Bedroom 17x12
Bedroom 2 Basement 15x14
Bedroom 3 Basement 15x13
Bedroom 4 Main 12x12
Interior
Interior Features Study Area, Eat-in Kitchen, Cathedral/Vaulted Ceilings, Open Floorplan, Pantry, Walk-In Closet(s), Wet Bar, Kitchen Island
Heating Forced Air, Humidity Control
Cooling Central Air, Ceiling Fan(s)
Fireplaces Type 2+ Fireplaces, Gas Logs Included, Living Room, Family/Recreation Room Fireplace, Great Room, Basement
Fireplace true
Window Features Window Coverings,Double Pane Windows
Appliance Self Cleaning Oven, Double Oven, Dishwasher, Refrigerator, Microwave, Disposal
Laundry Main Level
Exterior
Parking Features Oversized
Garage Spaces 2.0
Community Features Clubhouse, Tennis Court(s), Pool, Fitness Center, Gated
Utilities Available Natural Gas Available, Electricity Available
Roof Type Composition
Street Surface Paved
Handicap Access Level Lot
Porch Patio, Deck
Building
Lot Description Lawn Sprinkler System, Level, On Golf Course, Near Golf Course
Faces South
Story 1
Sewer City Sewer, Public Sewer
Water City Water
Level or Stories One
Structure Type Wood/Frame,Moss Rock
New Construction false
Schools
Elementary Schools Coyote Hills
Middle Schools Fox Ridge
High Schools Cherokee Trail
School District Cherry Creek 5
Others
HOA Fee Include Trash
Senior Community true
SqFt Source Assessor
Special Listing Condition Private Owner
Virtual Tour https://listings.mediamaxphotography.com/23595-E-Phillips-Pl





