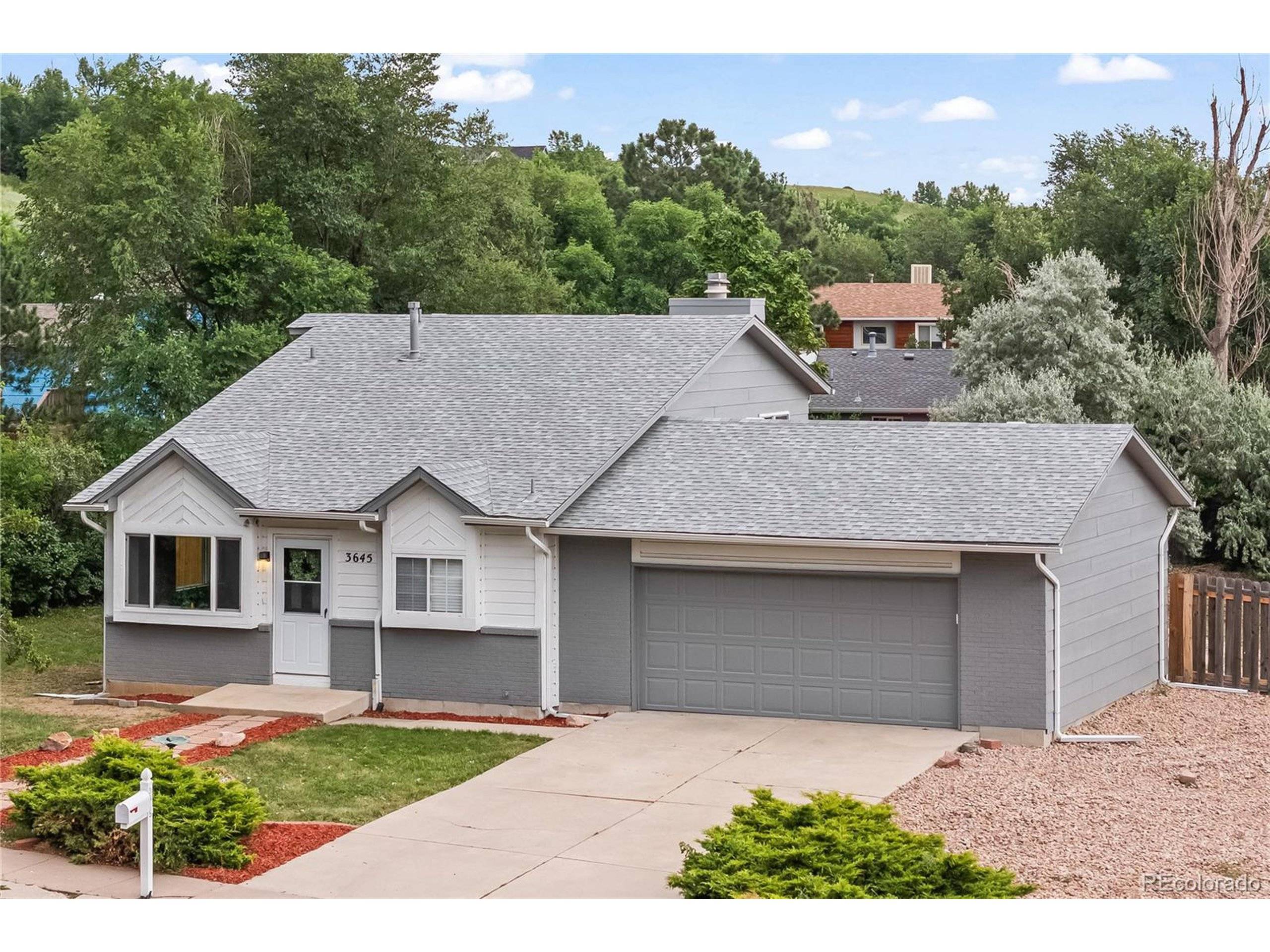OPEN HOUSE
Thu Jul 17, 4:30pm - 7:00pm
UPDATED:
Key Details
Property Type Single Family Home
Sub Type Residential-Detached
Listing Status Active
Purchase Type For Sale
Square Footage 1,409 sqft
Subdivision Crosstrail
MLS Listing ID 8348832
Style Contemporary/Modern
Bedrooms 3
Full Baths 1
Three Quarter Bath 1
HOA Y/N false
Abv Grd Liv Area 941
Year Built 1983
Annual Tax Amount $1,377
Lot Size 0.300 Acres
Acres 0.3
Property Sub-Type Residential-Detached
Source REcolorado
Property Description
Location
State CO
County El Paso
Area Out Of Area
Zoning R1-6
Rooms
Primary Bedroom Level Upper
Master Bedroom 11x14
Bedroom 2 Lower 11x11
Bedroom 3 Upper 11x11
Interior
Interior Features Cathedral/Vaulted Ceilings, Open Floorplan, Pantry, Walk-In Closet(s)
Heating Forced Air
Cooling Central Air, Ceiling Fan(s)
Fireplaces Type Family/Recreation Room Fireplace, Single Fireplace
Fireplace true
Window Features Double Pane Windows
Appliance Self Cleaning Oven, Dishwasher, Refrigerator, Disposal
Laundry Lower Level
Exterior
Parking Features Oversized
Garage Spaces 2.0
Fence Fenced
Utilities Available Electricity Available, Cable Available
View Mountain(s)
Roof Type Composition
Street Surface Paved
Porch Patio
Building
Lot Description Lawn Sprinkler System, Cul-De-Sac, Xeriscape
Faces West
Story 3
Sewer City Sewer, Public Sewer
Water City Water
Level or Stories Tri-Level
Structure Type Wood/Frame,Concrete
New Construction false
Schools
Elementary Schools Oak Creek
Middle Schools Fox Meadow
High Schools Harrison
School District Harrison 2
Others
Senior Community false
SqFt Source Assessor
Special Listing Condition Private Owner





