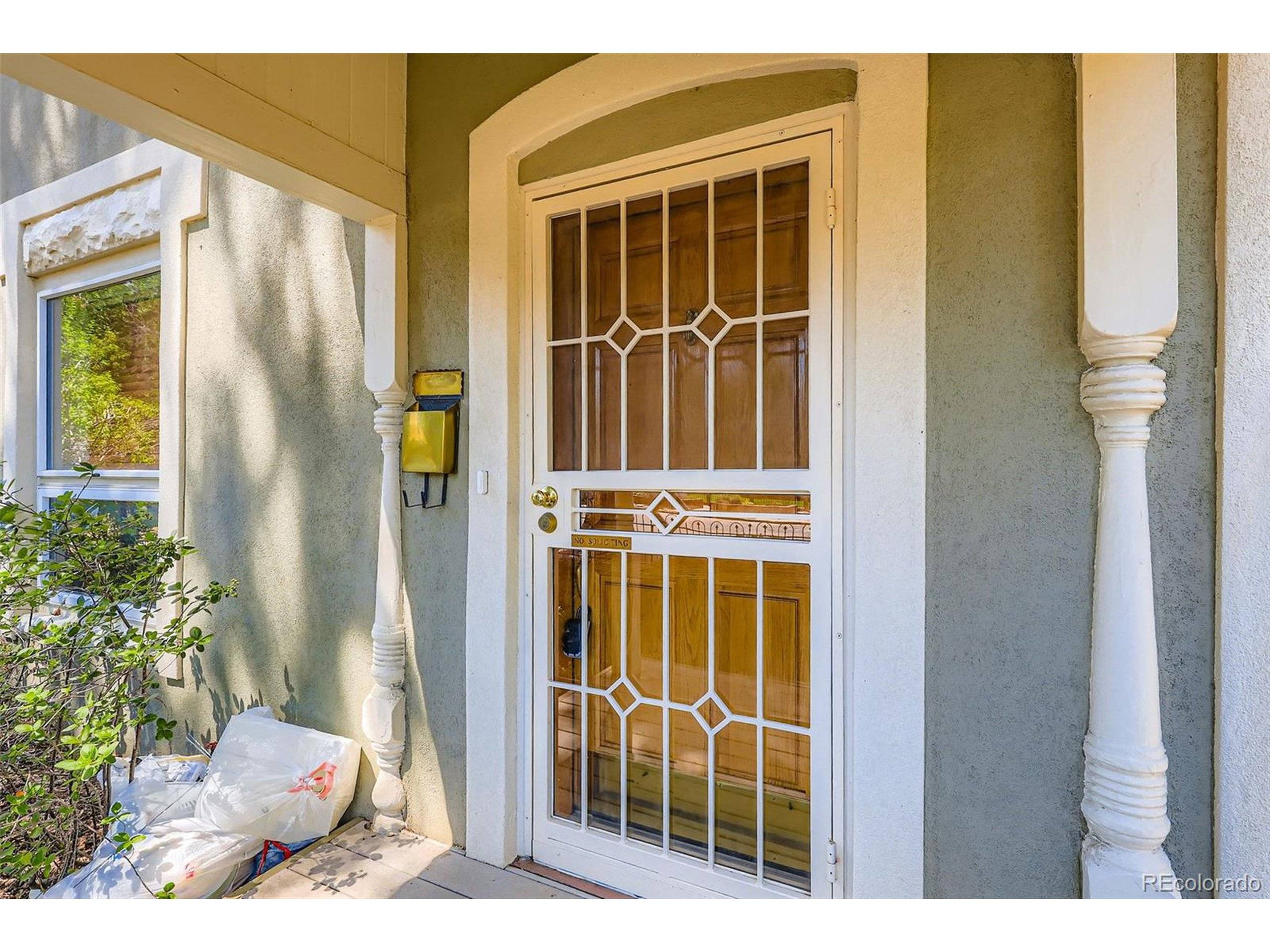UPDATED:
Key Details
Property Type Single Family Home
Sub Type Residential-Detached
Listing Status Active
Purchase Type For Sale
Square Footage 1,532 sqft
Subdivision Broadway Grove
MLS Listing ID 3161915
Bedrooms 2
Full Baths 2
HOA Y/N false
Abv Grd Liv Area 1,253
Year Built 1892
Annual Tax Amount $2,098
Lot Size 3,049 Sqft
Acres 0.07
Property Sub-Type Residential-Detached
Source REcolorado
Property Description
Located in the heart of Denver's coveted Washington Park neighborhood, this 2-bedroom, 2-bath home offers timeless charm, flexible living spaces, and unbeatable walkability. Inside, you'll find rich hardwood floors, an ornamental fireplace anchoring the cozy family room, and a spacious kitchen perfect for entertaining.
Upstairs, the primary bedroom features a private balcony-ideal for morning coffee or winding down in the evening-and convenient upstairs laundry, with additional hookups available in the basement. The bright sunroom offers a perfect spot for an office, reading nook, or plant haven.
The basement functions as a flexible bonus space-ready to be used as a home gym, media room, guest area, or whatever suits your lifestyle. Outdoor living shines with multiple decks and vibrant perennial gardens throughout the yard, creating a peaceful retreat right in the city. An oversized 2-car detached garage adds plenty of storage.
All just two blocks from iconic Wash Park, and within easy walking distance to neighborhood eateries, shops, and more. This is the perfect blend of historic charm, modern comfort, and prime location!
Location
State CO
County Denver
Area Metro Denver
Zoning U-SU-B1
Rooms
Basement Partially Finished
Primary Bedroom Level Upper
Bedroom 2 Upper
Interior
Heating Forced Air
Fireplaces Type Family/Recreation Room Fireplace, Single Fireplace
Fireplace true
Appliance Dishwasher, Washer, Dryer, Microwave, Disposal
Exterior
Exterior Feature Balcony
Garage Spaces 2.0
Fence Fenced
Roof Type Composition
Handicap Access Level Lot
Porch Deck
Building
Lot Description Level
Story 2
Sewer City Sewer, Public Sewer
Water City Water
Level or Stories Two
Structure Type Wood/Frame
New Construction false
Schools
Elementary Schools Steele
Middle Schools Merrill
High Schools South
School District Denver 1
Others
Senior Community false
SqFt Source Assessor
Special Listing Condition Private Owner





