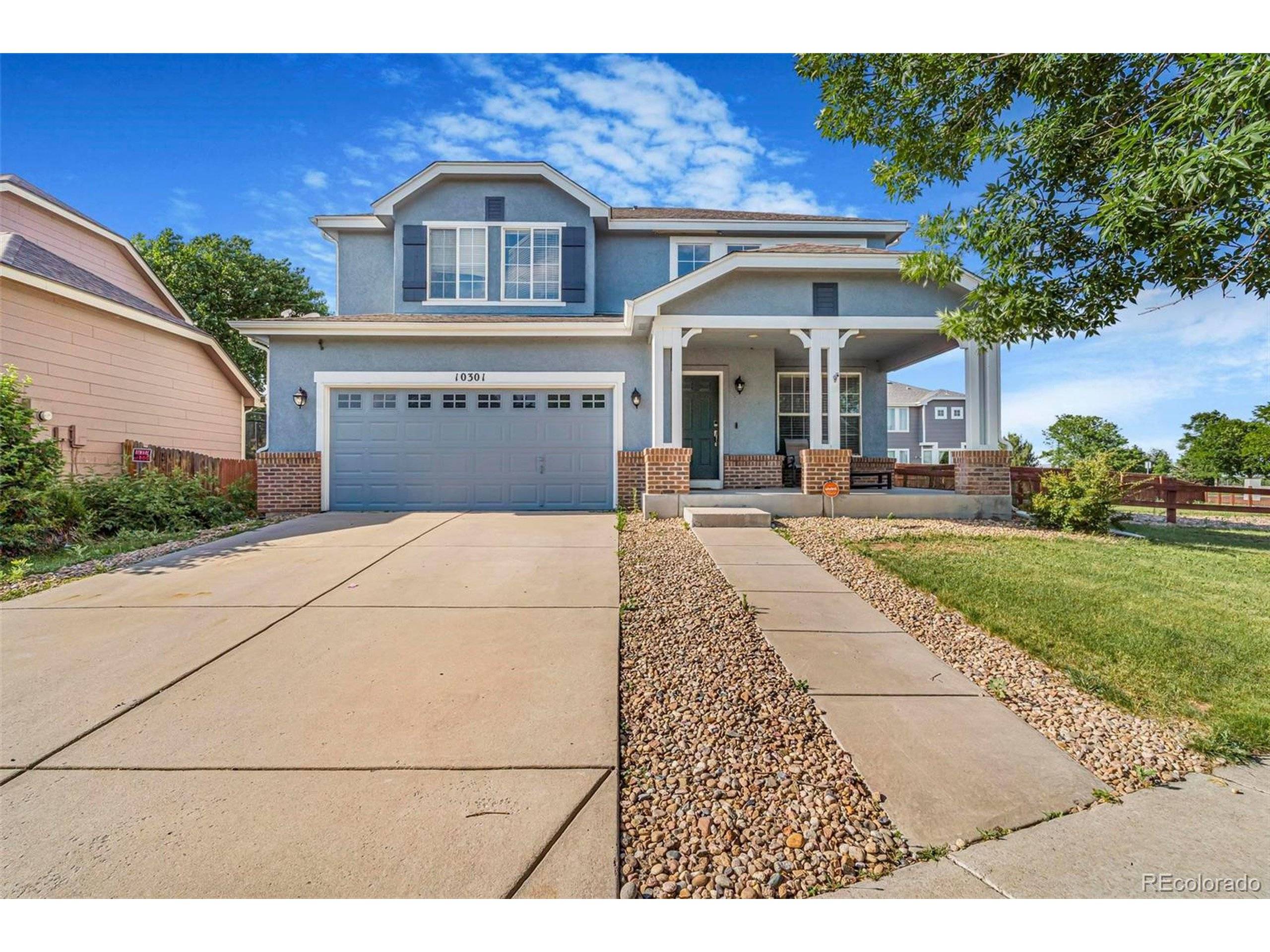UPDATED:
Key Details
Property Type Single Family Home
Sub Type Residential-Detached
Listing Status Pending
Purchase Type For Sale
Square Footage 2,774 sqft
Subdivision Dunes Park
MLS Listing ID 9781570
Bedrooms 5
Full Baths 2
Half Baths 1
Three Quarter Bath 1
HOA Y/N true
Abv Grd Liv Area 2,024
Year Built 2004
Annual Tax Amount $6,015
Lot Size 8,276 Sqft
Acres 0.19
Property Sub-Type Residential-Detached
Source REcolorado
Property Description
Location
State CO
County Adams
Community Pool, Park
Area Metro Denver
Rooms
Basement Partially Finished
Primary Bedroom Level Upper
Bedroom 2 Upper
Bedroom 3 Upper
Bedroom 4 Basement
Bedroom 5 Basement
Interior
Interior Features Open Floorplan, Loft
Heating Forced Air
Fireplaces Type Family/Recreation Room Fireplace, Single Fireplace
Fireplace true
Appliance Dishwasher, Refrigerator, Microwave
Laundry Main Level
Exterior
Garage Spaces 2.0
Fence Fenced
Community Features Pool, Park
Roof Type Composition
Porch Patio
Building
Lot Description Gutters
Faces South
Story 2
Sewer City Sewer, Public Sewer
Water City Water
Level or Stories Two
Structure Type Wood/Frame,Stucco,Wood Siding
New Construction false
Schools
Elementary Schools John W. Thimmig
Middle Schools Prairie View
High Schools Prairie View
School District School District 27-J
Others
Senior Community false
SqFt Source Assessor
Special Listing Condition Private Owner





