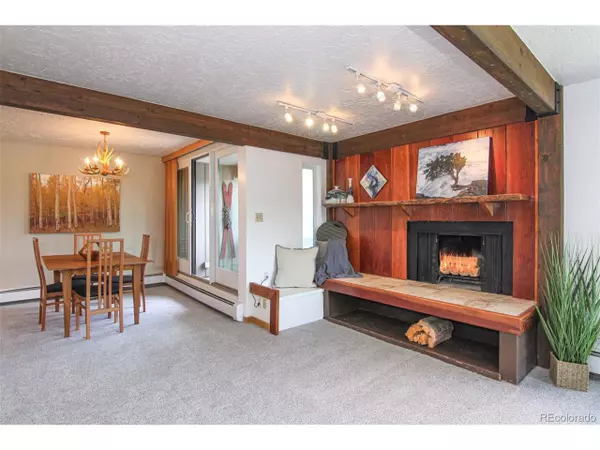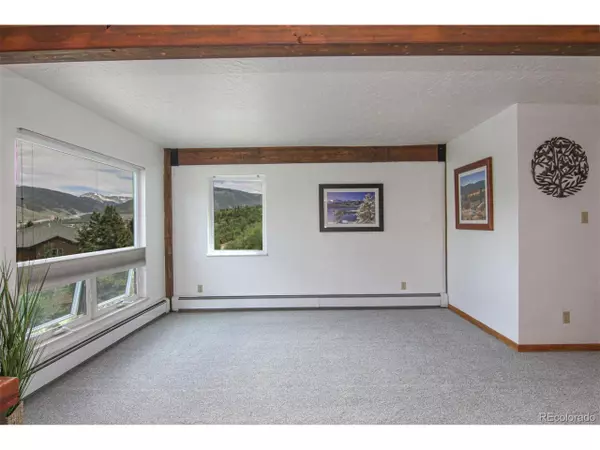OPEN HOUSE
Fri Aug 15, 11:00am - 5:00pm
Sat Aug 16, 11:00am - 5:00pm
Tue Aug 19, 11:00am - 5:00pm
Wed Aug 20, 11:00am - 5:00pm
Sun Aug 31, 11:00am - 5:00pm
UPDATED:
Key Details
Property Type Townhouse
Sub Type Attached Dwelling
Listing Status Active
Purchase Type For Sale
Square Footage 1,086 sqft
Subdivision Mountain Country Condo
MLS Listing ID 6823595
Style Chalet
Bedrooms 2
Full Baths 1
Three Quarter Bath 1
HOA Fees $877/mo
HOA Y/N true
Abv Grd Liv Area 1,086
Year Built 1974
Annual Tax Amount $2,832
Property Sub-Type Attached Dwelling
Source REcolorado
Property Description
The second bedroom, located privately in the back, features a separate entrance-ideal as a lock-off rental, guest suite, or private roommate setup. Thoughtful upgrades include a new range, dishwasher, modern finishes, and exceptional storage: two entryway closets, a large gear closet near the garage that is very secure and great for storage and is right next to the tandem covered carport (fits two vehicles). Whether you're apres-skiing or working remotely, the incredible natural light, peaceful aspen grove views, and open design make every moment relaxing. Bonus: Heat and internet are included in the monthly HOA dues. Getting around is easy thanks to the free Summit Stage bus system with direct routes to Keystone, A-Basin, Breckenridge, and Copper Mountain. Whether you're searching for a full-time home, weekend getaway, or income-producing property, this move-in ready condo checks all the boxes. Don't miss your chance to own a light-filled, private mountain retreat in one of Wildernest's most sought-after communities.
Location
State CO
County Summit
Area Out Of Area
Zoning CR-25
Direction I70, Exit 205, North on Hwy 9 (Blue River Parkway), Left on Wildernest Road, at light by Lowes, turn left to stay on Wildernest Road which turns into Ryan Gulch Road. Left on Ryan Gulch Ct. Followthe road to the dead end and you will be at the building
Rooms
Primary Bedroom Level Main
Bedroom 2 Main
Interior
Heating Baseboard
Appliance Self Cleaning Oven, Dishwasher, Refrigerator, Washer, Dryer, Disposal
Exterior
Exterior Feature Balcony
Garage Spaces 2.0
Roof Type Fiberglass
Porch Patio, Deck
Building
Story 3
Sewer City Sewer, Public Sewer
Level or Stories Three Or More
Structure Type Wood Siding,Concrete
New Construction false
Schools
Elementary Schools Silverthorne
Middle Schools Summit
High Schools Summit
School District Summit Re-1
Others
HOA Fee Include Trash,Snow Removal,Maintenance Structure,Cable TV,Water/Sewer,Heat
Senior Community false
SqFt Source Assessor
Special Listing Condition Private Owner





