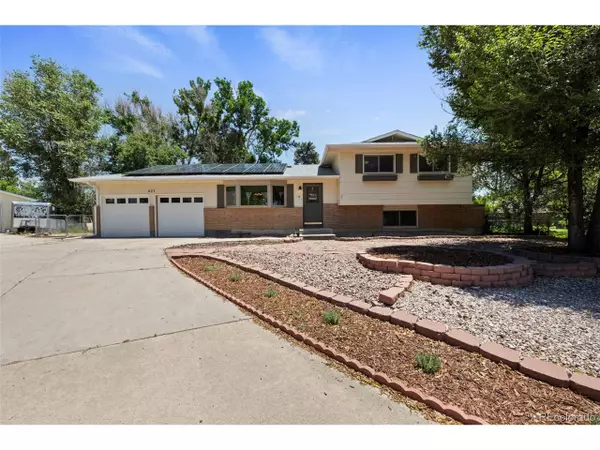UPDATED:
Key Details
Property Type Single Family Home
Sub Type Residential-Detached
Listing Status Pending
Purchase Type For Sale
Square Footage 1,817 sqft
Subdivision Wilsons Widefield
MLS Listing ID 5754585
Bedrooms 4
Full Baths 3
HOA Y/N false
Abv Grd Liv Area 1,117
Year Built 1967
Annual Tax Amount $1,634
Lot Size 8,712 Sqft
Acres 0.2
Property Sub-Type Residential-Detached
Source REcolorado
Property Description
Location
State CO
County El Paso
Area Out Of Area
Zoning RS-5000 CA
Direction Taking I25 south, take exit 132A for Mesa Ridge Pkwy. Turn left onto Syracuse, left onto Jersey Ln, right onto Harvard St. Take the Harvard St culdesac and house is back middle.
Rooms
Other Rooms Outbuildings
Basement Partial, Walk-Out Access, Built-In Radon, Radon Test Available
Primary Bedroom Level Upper
Bedroom 2 Upper
Bedroom 3 Upper
Bedroom 4 Basement
Interior
Interior Features Open Floorplan, Pantry
Heating Forced Air
Cooling Room Air Conditioner, Ceiling Fan(s)
Fireplaces Type Family/Recreation Room Fireplace, Single Fireplace
Fireplace true
Window Features Bay Window(s),Skylight(s)
Appliance Dishwasher, Refrigerator, Microwave, Disposal
Laundry Lower Level
Exterior
Exterior Feature Balcony
Garage Spaces 2.0
Roof Type Composition
Building
Lot Description Cul-De-Sac
Story 2
Sewer City Sewer, Public Sewer
Level or Stories Bi-Level
Structure Type Wood/Frame
New Construction false
Schools
Elementary Schools Webster
Middle Schools Janitell
High Schools Mesa Ridge
School District Widefield 3
Others
Senior Community false
SqFt Source Assessor
Special Listing Condition Private Owner





