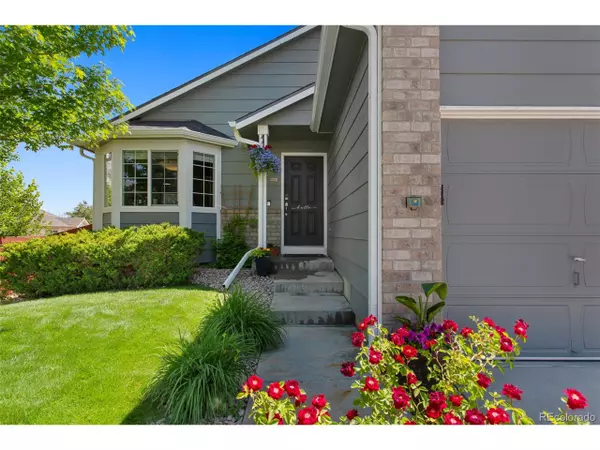UPDATED:
Key Details
Property Type Single Family Home
Sub Type Residential-Detached
Listing Status Pending
Purchase Type For Sale
Square Footage 2,048 sqft
Subdivision Stroh Ranch
MLS Listing ID 7365376
Style Ranch
Bedrooms 4
Full Baths 1
Three Quarter Bath 2
HOA Fees $48/mo
HOA Y/N true
Abv Grd Liv Area 1,398
Year Built 2003
Annual Tax Amount $2,974
Lot Size 5,662 Sqft
Acres 0.13
Property Sub-Type Residential-Detached
Source REcolorado
Property Description
Better Than New in Stroh Ranch-Upgrades, Layout, Location! WITH A NEW ROOF, WINDOWS, AND GUTTERS (2024) this beautifully maintained ranch-style home offers peace of mind with the charm of an established neighborhood.
Inside, enjoy an open-concept main level with LVP flooring that flows through the living areas-and continues into the basement for a seamless, durable finish. The eat-in kitchen features a cozy coffee nook, large island with bar seating, and large dining area, and it all flows seamlessly into the bright living room. The main-floor features 3 bedrooms including a primary suite with a large walk-in closet and an updated en-suite bath with a beautiful walk-in shower. Two additional bedrooms and a full hall bath offer plenty of flexible space for guests, kids, or a home office, while the main-floor laundry room adds everyday convenience.
Downstairs, enjoy a fully finished basement complete with a bar, wine/beer fridge, huge projection screen, and plenty of space to relax or entertain. A 4th bedroom and full bath create a perfect guest or in-law retreat.
Step outside to a fully landscaped yard shaded by mature trees. The private patio is ideal for morning coffee, summer BBQs, or quiet evenings.
Whether it's the proximity to Cherry Creek Trail, Creekside Rec Center, nearby shops and restaurants, or the practical floor plan, this home offers comfort, flexibility, and move-in-ready ease in one of Parker's most desirable neighborhoods.
Location
State CO
County Douglas
Community Clubhouse, Tennis Court(S), Pool, Playground
Area Metro Denver
Rooms
Basement Partially Finished, Sump Pump
Primary Bedroom Level Main
Bedroom 2 Main
Bedroom 3 Main
Bedroom 4 Basement
Interior
Interior Features Eat-in Kitchen, Open Floorplan, Pantry, Walk-In Closet(s), Kitchen Island
Heating Forced Air
Cooling Central Air, Ceiling Fan(s)
Appliance Self Cleaning Oven, Dishwasher, Refrigerator, Bar Fridge, Washer, Dryer, Microwave, Disposal
Laundry Main Level
Exterior
Garage Spaces 2.0
Community Features Clubhouse, Tennis Court(s), Pool, Playground
Utilities Available Natural Gas Available, Electricity Available, Cable Available
Roof Type Concrete
Porch Patio, Deck
Building
Lot Description Gutters, Lawn Sprinkler System
Faces North
Story 1
Sewer City Sewer, Public Sewer
Water City Water
Level or Stories One
Structure Type Brick/Brick Veneer,Wood Siding
New Construction false
Schools
Elementary Schools Legacy Point
Middle Schools Sagewood
High Schools Ponderosa
School District Douglas Re-1
Others
HOA Fee Include Trash,Snow Removal
Senior Community false
SqFt Source Assessor
Special Listing Condition Private Owner
Virtual Tour https://vimeo.com/1099494031?share=copy





