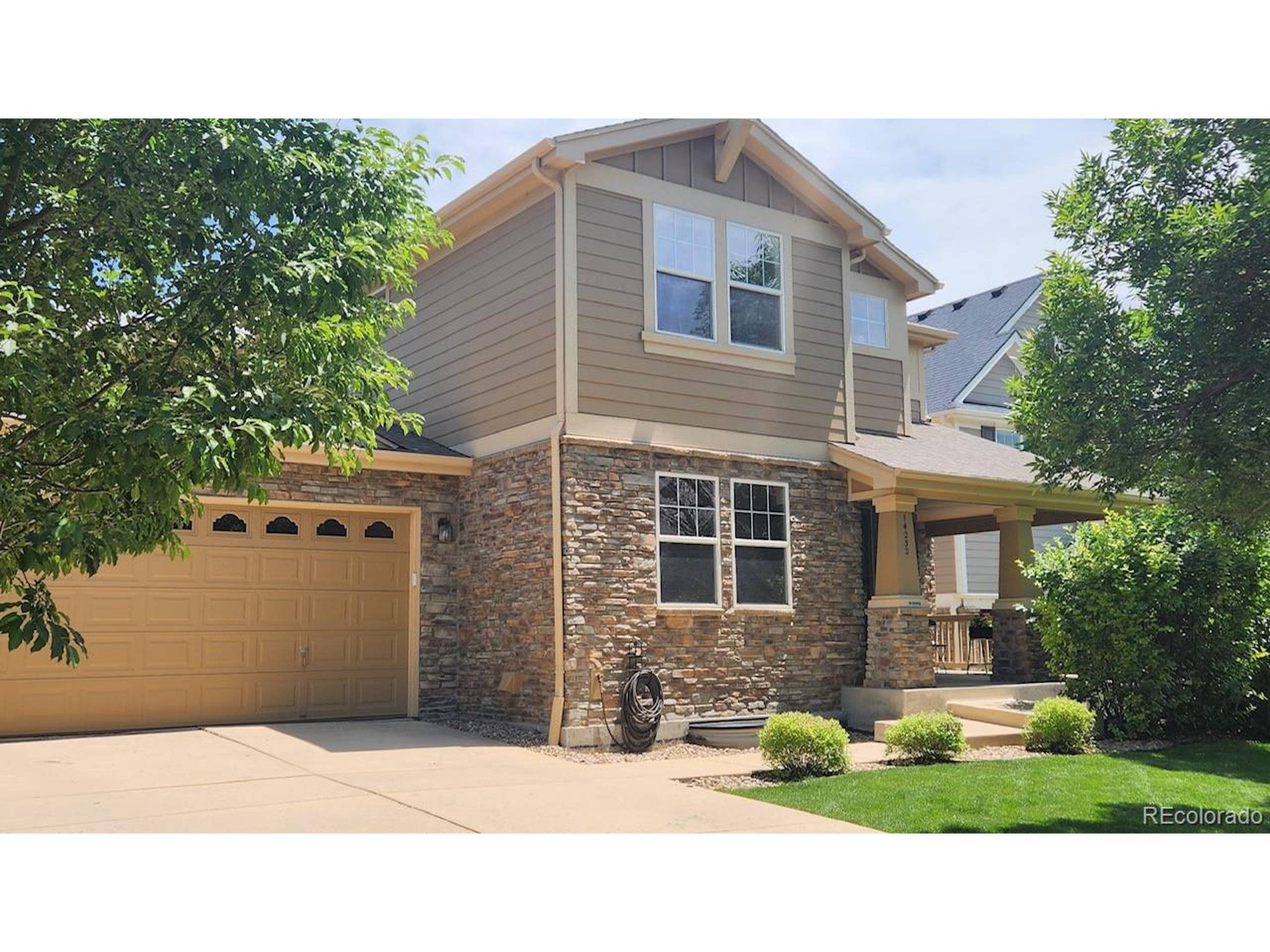UPDATED:
Key Details
Property Type Single Family Home
Sub Type Residential-Detached
Listing Status Active
Purchase Type For Sale
Square Footage 2,688 sqft
Subdivision The Broadlands
MLS Listing ID 8885974
Bedrooms 3
Full Baths 2
Half Baths 1
HOA Fees $50/mo
HOA Y/N true
Abv Grd Liv Area 2,688
Year Built 2005
Annual Tax Amount $6,306
Lot Size 7,405 Sqft
Acres 0.17
Property Sub-Type Residential-Detached
Source REcolorado
Property Description
Additional features include custom art nooks and architectural niches throughout, along with a host of newer upgrades and remodels. Located in a highly desirable, fast-selling neighborhood, you'll have access to top-rated recreation facilities including the Broomfield Rec Center, pool, library, year-round events, and more.
Enjoy quick access to I-25, downtown Denver, Boulder, major hospitals, golf courses, scenic trails, and everything needed for a complete Colorado lifestyle.
Location
State CO
County Broomfield
Community Pool
Area Broomfield
Zoning PUD
Rooms
Basement Partial, Unfinished, Structural Floor, Sump Pump
Primary Bedroom Level Upper
Master Bedroom 18x12
Bedroom 2 Upper 14x11
Bedroom 3 Upper 10x9
Interior
Interior Features Study Area, Eat-in Kitchen, Cathedral/Vaulted Ceilings, Open Floorplan, Pantry, Walk-In Closet(s), Loft, Kitchen Island
Heating Forced Air
Cooling Central Air, Ceiling Fan(s)
Fireplaces Type Gas, Gas Logs Included, Family/Recreation Room Fireplace, Single Fireplace
Fireplace true
Window Features Window Coverings,Bay Window(s),Double Pane Windows
Appliance Double Oven, Dishwasher, Refrigerator, Microwave, Disposal
Laundry Main Level
Exterior
Parking Features Tandem
Garage Spaces 3.0
Fence Fenced
Community Features Pool
Utilities Available Natural Gas Available, Electricity Available, Cable Available
View Water
Roof Type Composition
Street Surface Paved
Porch Patio
Building
Lot Description Lawn Sprinkler System, On Golf Course, Near Golf Course
Faces West
Story 2
Sewer City Sewer, Public Sewer
Water City Water
Level or Stories Two
Structure Type Wood/Frame,Stone
New Construction false
Schools
Elementary Schools Coyote Ridge
Middle Schools Westlake
High Schools Legacy
School District Adams 12 5 Star Schl
Others
HOA Fee Include Trash
Senior Community false
SqFt Source Assessor





