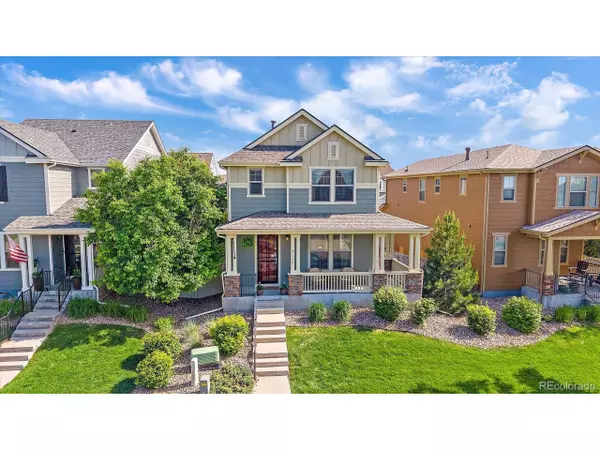UPDATED:
Key Details
Property Type Single Family Home
Sub Type Residential-Detached
Listing Status Pending
Purchase Type For Sale
Square Footage 2,282 sqft
Subdivision Idyllwilde/Reata North
MLS Listing ID 4473912
Bedrooms 3
Full Baths 2
Half Baths 1
Three Quarter Bath 1
HOA Fees $335/mo
HOA Y/N true
Abv Grd Liv Area 1,682
Year Built 2011
Annual Tax Amount $3,692
Lot Size 3,484 Sqft
Acres 0.08
Property Sub-Type Residential-Detached
Source REcolorado
Property Description
Step inside to soaring ceilings, fresh interior paint, and abundant natural light. Updated carpet and premium flooring create a seamless, modern look throughout. The spacious kitchen features stainless steel appliances, granite countertops, a large island, pantry, and ample cabinet space-perfect for both everyday living and entertaining. The open-concept living and dining areas offer an inviting flow ideal for gatherings.
Upstairs, you'll find generously sized bedrooms, including a luxurious primary suite with a walk-in closet, custom built-ins, and a spa-like tiled bath. A flexible loft provides space for a home office or relaxation, while the upper-level laundry adds daily convenience. Secondary bedrooms offer versatility for guests, hobbies, or work-from-home needs.
The fully finished basement expands your living space with charming barn doors and room for a media area, fitness room, or additional bedroom. Outside, enjoy a private, enclosed yard with a brick paver patio-perfect for coffee, grilling, or relaxing under the stars.
The home also features a rear-facing, alley-loaded garage, enhancing curb appeal and functionality. Enjoy access to the community clubhouse, fitness center, pool, FIKA Coffee, and neighborhood trails-all just a short stroll away. Quick access to E-470 makes commuting a breeze.
This is your chance to own a turnkey home in one of Parker's premier neighborhoods-where peaceful living meets everyday convenience.
Location
State CO
County Douglas
Community Clubhouse, Pool, Playground, Park, Hiking/Biking Trails
Area Metro Denver
Zoning SFR
Rooms
Basement Full, Partially Finished, Sump Pump
Primary Bedroom Level Upper
Master Bedroom 15x15
Bedroom 2 Upper 11x13
Bedroom 3 Upper 10x13
Interior
Interior Features Study Area, Eat-in Kitchen, Pantry, Walk-In Closet(s), Loft, Kitchen Island
Heating Forced Air
Cooling Central Air, Ceiling Fan(s)
Fireplaces Type Gas, Family/Recreation Room Fireplace, Single Fireplace
Fireplace true
Window Features Window Coverings,Double Pane Windows
Appliance Self Cleaning Oven, Dishwasher, Refrigerator, Washer, Dryer, Microwave, Disposal
Laundry Upper Level
Exterior
Garage Spaces 2.0
Fence Fenced
Community Features Clubhouse, Pool, Playground, Park, Hiking/Biking Trails
Utilities Available Electricity Available, Cable Available
Roof Type Composition
Street Surface Paved
Porch Patio
Building
Lot Description Lawn Sprinkler System
Faces North
Story 2
Foundation Slab
Sewer City Sewer, Public Sewer
Water City Water
Level or Stories Two
Structure Type Wood/Frame
New Construction false
Schools
Elementary Schools Pioneer
Middle Schools Cimarron
High Schools Legend
School District Douglas Re-1
Others
HOA Fee Include Trash,Snow Removal
Senior Community false
SqFt Source Assessor
Special Listing Condition Private Owner
Virtual Tour https://revlmedia.com/21392-E-Stroll-Ave





