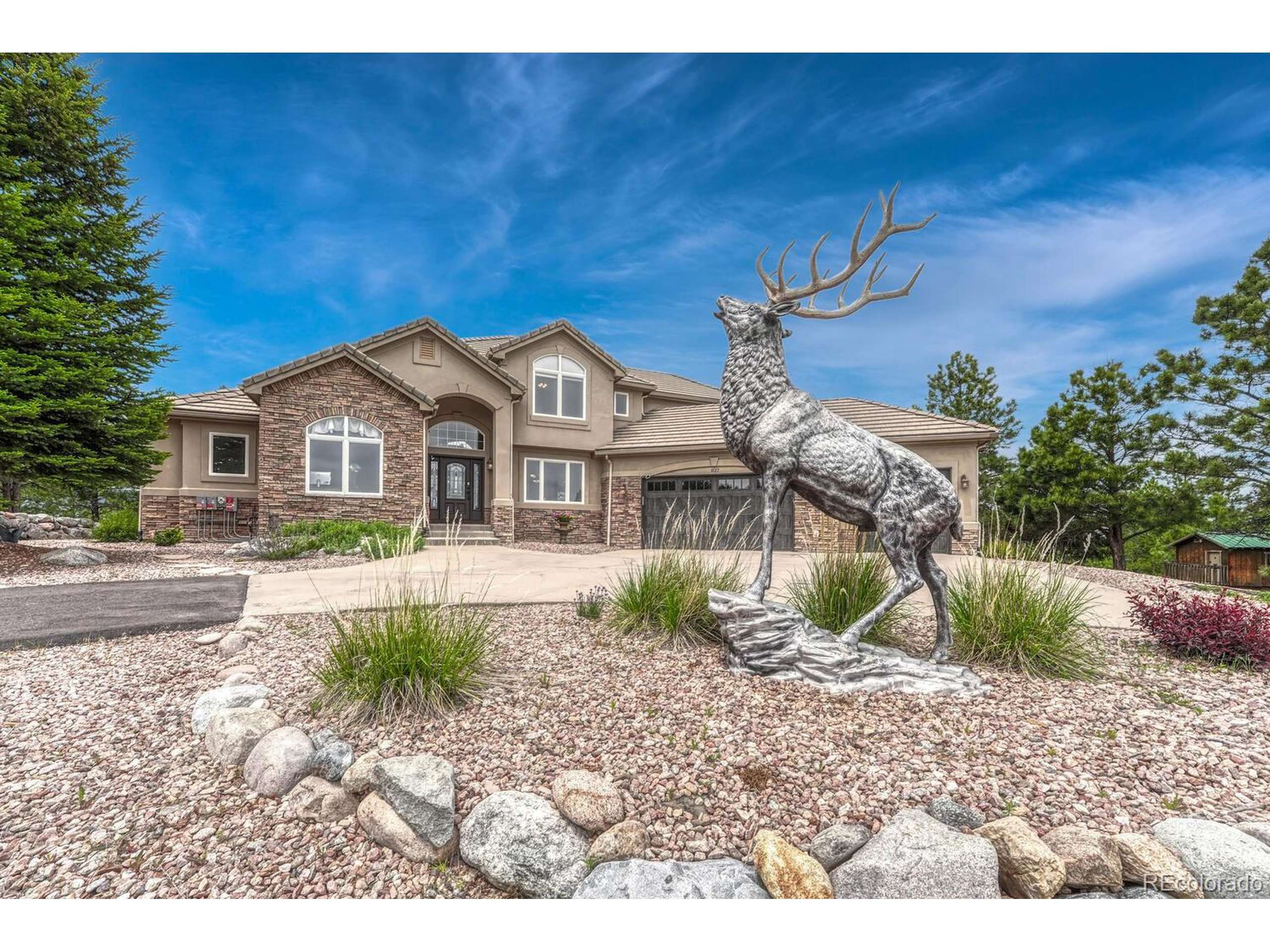OPEN HOUSE
Sat Jun 07, 10:00am - 4:00pm
UPDATED:
Key Details
Property Type Single Family Home
Sub Type Residential-Detached
Listing Status Coming Soon
Purchase Type For Sale
Square Footage 4,867 sqft
Subdivision Perry Park East
MLS Listing ID 3188495
Style Chalet
Bedrooms 5
Full Baths 5
Half Baths 1
HOA Fees $100/ann
HOA Y/N true
Abv Grd Liv Area 3,217
Year Built 2001
Annual Tax Amount $8,454
Lot Size 5.000 Acres
Acres 5.0
Property Sub-Type Residential-Detached
Source REcolorado
Property Description
Classic, elegant, and well-designed can only begin to describe this grand home. With 360 degree views, every room holds an opportunity to see wildlife. Get down to business in the wood-flanked office, or de-stress in the workout room with heated cork floors. Entertain effortlessly with plenty of options indoors or out. The well-appointed kitchen offers slab granite, alder cabinets, raised counter, planning desk, center island, coffee bar, pantry, gourmet appliances, and easy service to the intimate dining room. Flow from the great room with its soaring ceilings, wood burning fireplace and built-in cabinets to the game room in the finished basement with wet bar and exterior patio with gas fire pit. Rejuvenate in the main-floor primary suite, complete with vaulted ceilings and huge windows, deck access, gas fireplace, TV niche, and an en suite featuring a whirlpool tub, shower room, separate vanities and two walk-in closets. Every bedroom has an en suite bath, tons of storage and generous square footage. The main floor mudroom and laundry offers front-loading washer and dryer, ample storage, sanitary sink, utility closet and staging area. Car enthusiasts will love the oversized garage with room for all the toys!
The entire estate has been fire mitigated, and has two fire hydrants. The concrete tile roof is the best defense against regional hail storms.
Solar array has an offset of 120% and will transfer at closing. The entire home runs off the array, has battery backup, and never loses power during storms. CORE Electric buys back the excess power the home produces.
Location
State CO
County Douglas
Community Fitness Center
Area Metro Denver
Zoning RR
Direction GPS works well. From I-25 South, take exit 173 for the Larkspur exit, and continue on to Spruce Mountain Road. At the stop sign, turn onto E. Perry Park Avenue. Turn right at the elementary school onto Silverheels Dr. Turn right onto Buttermilk Road. House will be on the left. From I-25 North, take exit 172 toward Upper Lake Gulch Road. Turn left onto Upper Lake Gulch Road. At the stop sign, turn left onto Spruce Mountain Road. At the stop sign, turn onto E Perry Park Avenue. Turn right at the elementary school onto Silverheels Dr. Turn right onto Buttermilk Road. House will be on the left.
Rooms
Other Rooms Outbuildings
Basement Full, Unfinished, Partially Finished, Walk-Out Access, Daylight
Primary Bedroom Level Main
Master Bedroom 15x20
Bedroom 2 Upper 12x15
Bedroom 3 Upper 17x10
Bedroom 4 Basement 12x13
Bedroom 5 Upper 16x10
Interior
Interior Features Study Area, Eat-in Kitchen, Cathedral/Vaulted Ceilings, Open Floorplan, Pantry, Walk-In Closet(s), Wet Bar, Jack & Jill Bathroom, Kitchen Island
Heating Forced Air, Radiator
Cooling Central Air, Ceiling Fan(s)
Fireplaces Type 2+ Fireplaces, Gas Logs Included, Primary Bedroom, Great Room, Basement
Fireplace true
Window Features Window Coverings,Bay Window(s)
Appliance Dishwasher, Refrigerator, Washer, Dryer, Microwave, Disposal
Laundry Main Level
Exterior
Exterior Feature Balcony
Parking Features Oversized
Garage Spaces 3.0
Community Features Fitness Center
Utilities Available Natural Gas Available, Electricity Available
View Mountain(s), Foothills View
Roof Type Concrete
Street Surface Paved
Porch Patio, Deck
Building
Lot Description Cul-De-Sac, Wooded, Sloped
Faces Southeast
Story 2
Sewer Septic, Septic Tank
Water City Water
Level or Stories Two
Structure Type Wood/Frame,Stone,Stucco,Concrete
New Construction false
Schools
Elementary Schools Larkspur
Middle Schools Castle Rock
High Schools Castle View
School District Douglas Re-1
Others
Senior Community false
SqFt Source Assessor
Special Listing Condition Private Owner
Virtual Tour https://1drv.ms/v/c/833bc93922cc00c9/EV9VXh7Y79FLvLYPBrySsuMBp7fmMQgw_wVL_3nykJTPjg?e=4fqPPL





