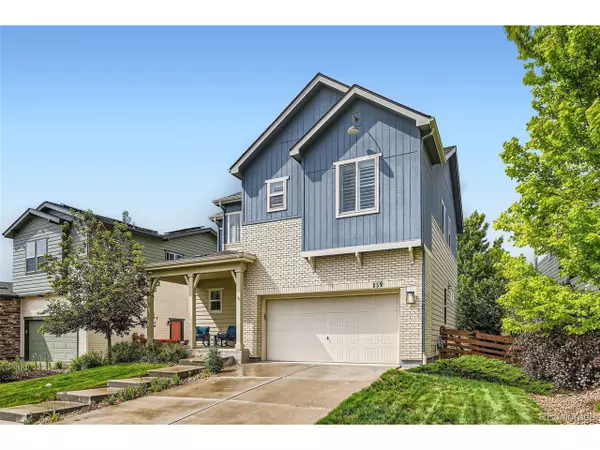UPDATED:
Key Details
Sold Price $670,000
Property Type Single Family Home
Sub Type Residential-Detached
Listing Status Sold
Purchase Type For Sale
Square Footage 2,092 sqft
Subdivision Colliers Hill
MLS Listing ID 9679048
Sold Date 08/01/25
Bedrooms 3
Full Baths 2
HOA Fees $96/mo
HOA Y/N true
Abv Grd Liv Area 2,092
Year Built 2015
Annual Tax Amount $7,003
Lot Size 6,534 Sqft
Acres 0.15
Property Sub-Type Residential-Detached
Source REcolorado
Property Description
Location
State CO
County Weld
Community Clubhouse, Pool, Playground, Fitness Center, Park
Area Greeley/Weld
Rooms
Basement Full, Unfinished
Primary Bedroom Level Upper
Bedroom 2 Upper
Bedroom 3 Upper
Interior
Interior Features Eat-in Kitchen, Pantry, Walk-In Closet(s), Kitchen Island
Heating Forced Air
Cooling Central Air, Ceiling Fan(s)
Fireplaces Type Gas, Single Fireplace
Fireplace true
Window Features Window Coverings
Appliance Dishwasher, Washer, Dryer
Exterior
Garage Spaces 2.0
Community Features Clubhouse, Pool, Playground, Fitness Center, Park
Utilities Available Natural Gas Available
Roof Type Composition
Porch Patio
Building
Story 2
Sewer City Sewer, Public Sewer
Water City Water
Level or Stories Two
Structure Type Wood/Frame,Brick/Brick Veneer,Composition Siding
New Construction false
Schools
Elementary Schools Soaring Heights
Middle Schools Soaring Heights
High Schools Erie
School District St. Vrain Valley Re-1J
Others
Senior Community false
SqFt Source Assessor
Special Listing Condition Private Owner

Bought with Brokers Guild Real Estate




