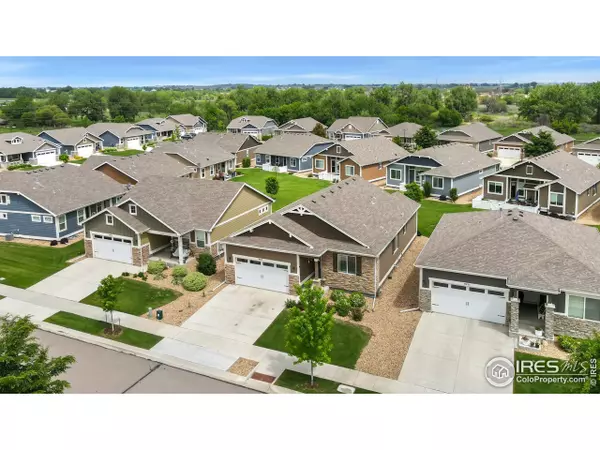UPDATED:
Key Details
Property Type Single Family Home
Sub Type Residential-Detached
Listing Status Backup
Purchase Type For Sale
Square Footage 2,931 sqft
Subdivision River Run At Poudre River Ranch
MLS Listing ID 1035494
Style Patio Home,Contemporary/Modern,Ranch
Bedrooms 5
Full Baths 1
Three Quarter Bath 2
HOA Fees $185/mo
HOA Y/N true
Abv Grd Liv Area 1,485
Year Built 2019
Annual Tax Amount $2,723
Lot Size 3,049 Sqft
Acres 0.07
Property Sub-Type Residential-Detached
Source IRES MLS
Property Description
Location
State CO
County Weld
Area Greeley/Weld
Zoning PUD
Rooms
Basement Full, Partially Finished
Primary Bedroom Level Main
Master Bedroom 13x17
Bedroom 2 Main 13x10
Bedroom 3 Main 13x11
Bedroom 4 Basement 11x13
Bedroom 5 Basement 13x13
Dining Room Engineered Hardwood Floor
Kitchen Engineered Hardwood Floor
Interior
Interior Features Eat-in Kitchen, Open Floorplan, Pantry, Walk-In Closet(s), Wet Bar, Kitchen Island
Heating Forced Air
Cooling Central Air, Ceiling Fan(s)
Window Features Window Coverings
Appliance Gas Range/Oven, Dishwasher, Refrigerator, Microwave, Disposal
Laundry Washer/Dryer Hookups, Main Level
Exterior
Parking Features Oversized
Garage Spaces 2.0
Utilities Available Natural Gas Available, Electricity Available
Roof Type Composition
Street Surface Asphalt
Handicap Access Main Floor Bath, Main Level Bedroom, Main Level Laundry
Porch Patio
Building
Lot Description Lawn Sprinkler System, Within City Limits
Story 1
Sewer City Sewer
Water City Water, City of Greeley
Level or Stories One
Structure Type Wood/Frame,Stone
New Construction false
Schools
Elementary Schools Mountain View
Middle Schools Severance
High Schools Severance High School
School District Weld Re-4
Others
HOA Fee Include Common Amenities,Trash,Snow Removal,Maintenance Grounds,Management
Senior Community false
Tax ID R8948263
SqFt Source Assessor
Special Listing Condition Private Owner
Virtual Tour https://8255EagleDr.KittleRealEstateListings.com





