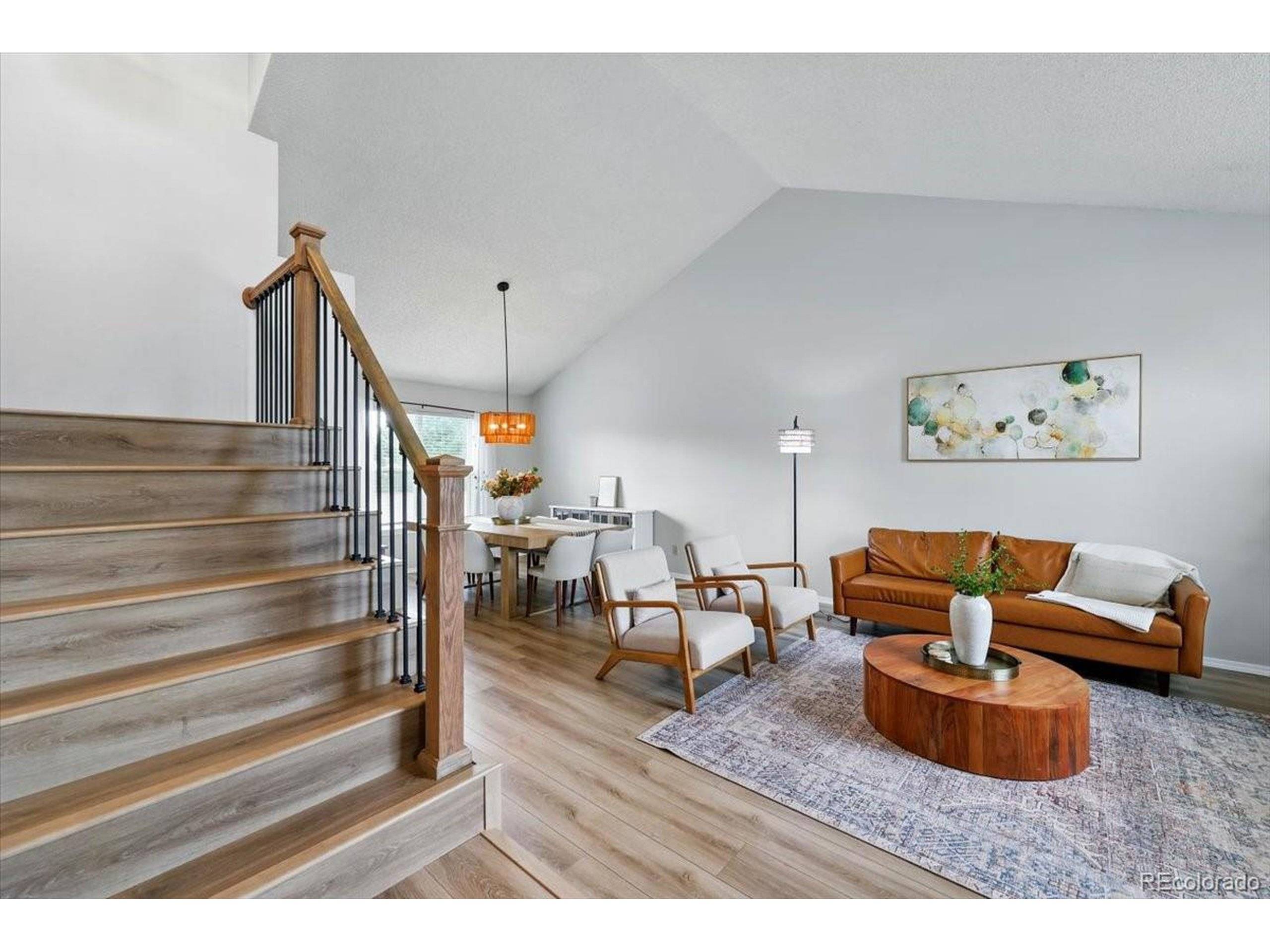UPDATED:
Key Details
Property Type Single Family Home
Sub Type Residential-Detached
Listing Status Active
Purchase Type For Sale
Square Footage 2,103 sqft
Subdivision Briargate
MLS Listing ID 2944703
Bedrooms 4
Full Baths 3
Half Baths 1
HOA Y/N false
Abv Grd Liv Area 2,103
Year Built 1988
Annual Tax Amount $1,612
Lot Size 5,227 Sqft
Acres 0.12
Property Sub-Type Residential-Detached
Source REcolorado
Property Description
Location
State CO
County El Paso
Area Out Of Area
Zoning PUD
Direction Please use GPS
Rooms
Basement Full, Partially Finished
Primary Bedroom Level Basement
Bedroom 2 Upper
Bedroom 3 Upper
Bedroom 4 Upper
Interior
Interior Features Eat-in Kitchen
Heating Forced Air
Cooling Central Air, Ceiling Fan(s)
Fireplaces Type Family/Recreation Room Fireplace, Single Fireplace
Fireplace true
Appliance Dishwasher
Laundry Main Level
Exterior
Garage Spaces 2.0
Utilities Available Electricity Available, Cable Available
Roof Type Composition
Street Surface Paved
Building
Story 2
Sewer City Sewer, Public Sewer
Water City Water
Level or Stories Two
Structure Type Wood/Frame,Wood Siding,Concrete
New Construction false
Schools
Elementary Schools Explorer
Middle Schools Timberview
High Schools Liberty
School District Academy 20
Others
Senior Community false
SqFt Source Assessor
Special Listing Condition Private Owner





