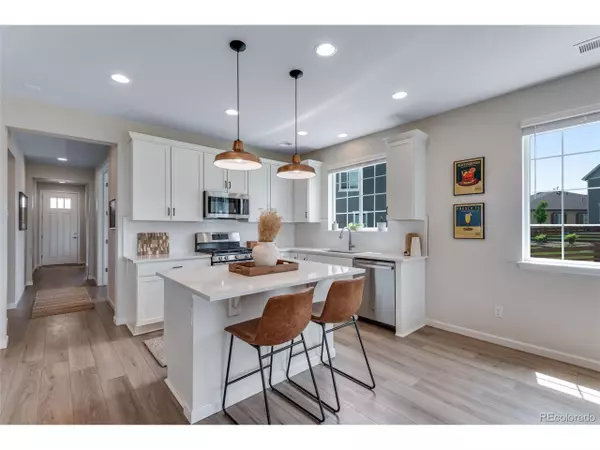UPDATED:
Key Details
Property Type Single Family Home
Sub Type Residential-Detached
Listing Status Active
Purchase Type For Sale
Square Footage 1,811 sqft
Subdivision Colliers Hill
MLS Listing ID 8026554
Style Ranch
Bedrooms 3
Full Baths 1
Three Quarter Bath 1
HOA Fees $96/mo
HOA Y/N true
Abv Grd Liv Area 1,811
Year Built 2023
Annual Tax Amount $4,733
Lot Size 0.290 Acres
Acres 0.29
Property Sub-Type Residential-Detached
Source REcolorado
Property Description
The inviting open floor plan includes a gourmet kitchen with quartz countertops, stainless steel appliances, a kitchen island, and flows into a cozy family room with a fireplace. Oversized sliding glass doors open to the covered patio and expansive backyard-perfect for indoor/outdoor living.
The private primary suite features a beautiful bay window, bringing in natural light and an open feeling, as well as a walk-in closet, and a tranquil view of your oversized backyard. Two secondary bedrooms are thoughtfully separated from the primary suite, offering added privacy for family or guests.
Enjoy access to 15 miles of scenic trails with breathtaking Rocky Mountain views, two community pools (including the newest one just a couple blocks away), multiple parks, and close to top-rated Erie schools. With easy access to Boulder, Denver, DIA, and Fort Collins-and close to exciting future commercial developments-this home offers both convenience and long-term value.
Don't miss your chance to own this exceptional home in one of Erie's premier neighborhoods!
Location
State CO
County Weld
Community Clubhouse, Pool, Playground, Fitness Center, Park, Hiking/Biking Trails
Area Greeley/Weld
Zoning RES
Direction From CR 10: Head South on Eva Peak Drive. First Left on Audubon Peak Drive. Take Next Left on Alpine Ridge St and home is on the left. From CR 5: Head West on Flora View Dr. Second Right on Alpine Ridge Street. Home will be on left after .4 miles.
Rooms
Basement Crawl Space
Primary Bedroom Level Main
Master Bedroom 17x15
Bedroom 2 Main 11x10
Bedroom 3 Main 11x9
Interior
Interior Features Study Area, Open Floorplan, Walk-In Closet(s), Kitchen Island
Heating Forced Air
Cooling Central Air, Ceiling Fan(s)
Fireplaces Type Gas, Family/Recreation Room Fireplace, Single Fireplace
Fireplace true
Window Features Window Coverings,Bay Window(s),Double Pane Windows
Appliance Dishwasher, Refrigerator, Washer, Dryer, Microwave, Disposal
Exterior
Garage Spaces 2.0
Fence Fenced
Community Features Clubhouse, Pool, Playground, Fitness Center, Park, Hiking/Biking Trails
Utilities Available Natural Gas Available, Electricity Available, Cable Available
Roof Type Composition
Street Surface Paved
Porch Patio
Building
Lot Description Lawn Sprinkler System, Abuts Private Open Space
Faces Southeast
Story 1
Sewer City Sewer, Public Sewer
Water City Water
Level or Stories One
Structure Type Wood/Frame,Stone,Wood Siding
New Construction false
Schools
Elementary Schools Soaring Heights
Middle Schools Soaring Heights
High Schools Erie
School District St. Vrain Valley Re-1J
Others
HOA Fee Include Trash
Senior Community false
SqFt Source Assessor
Special Listing Condition Private Owner
Virtual Tour https://listings.realestatephotopros.com/sites/gejoblp/unbranded





