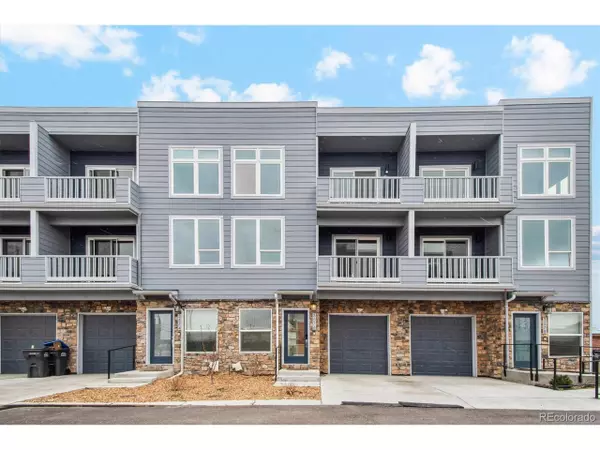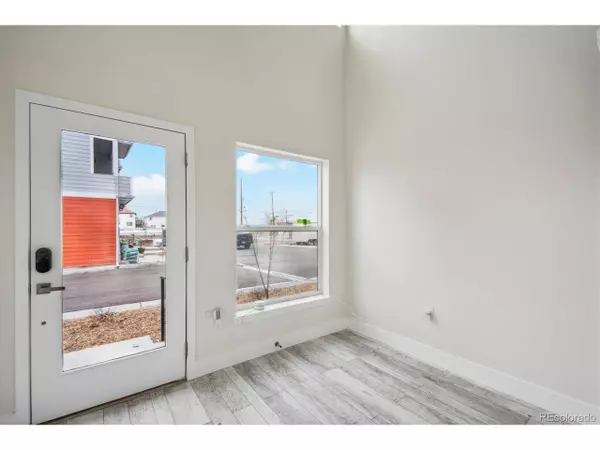UPDATED:
Key Details
Property Type Townhouse
Sub Type Attached Dwelling
Listing Status Active
Purchase Type For Sale
Square Footage 2,360 sqft
Subdivision Nexus Village Homes
MLS Listing ID 2095395
Style Contemporary/Modern
Bedrooms 3
Full Baths 2
Three Quarter Bath 1
HOA Fees $400/mo
HOA Y/N true
Abv Grd Liv Area 2,360
Year Built 2024
Annual Tax Amount $2,623
Property Sub-Type Attached Dwelling
Source REcolorado
Property Description
Welcome to Nexus Village-a modern, eco-conscious community at 66th & Lowell. This fully electric, carbon-neutral townhome is powered by an 11-panel (6kW) rooftop solar system that covers heating, cooling, and EV charging. Spray foam insulation, HEPA air filtration, and a 5-zone climate system provide year-round comfort, clean air, and lower utility bills.
The 2,356 sq ft layout features 3 bedrooms, 4 bathrooms, and a versatile loft ideal for a home office, guest room, or play area. The open-concept kitchen includes quartz countertops, premium stainless appliances, and overlooks a private fenced yard. A second-story balcony offers space for morning coffee or evening sunsets.
Located just 15 minutes to Downtown Denver and 10 minutes to Olde Town Arvada, with easy access to I-25, I-70, and I-76. Walking distance to Westminster Station (B Line to Union Station) and close to parks, dining, and shopping.
Perfect for both end users and investors. Proven DSCR rental performance with strong mid-term rental potential. 2-10 builder warranty included. Strong financing options available-DSCR, Alt Doc, or traditional lending. Additional homes available-ask about other options.
Move-in ready. Schedule your private showing today.
Location
State CO
County Adams
Area Metro Denver
Zoning R-3
Rooms
Basement Crawl Space, Structural Floor, Sump Pump
Primary Bedroom Level Upper
Bedroom 2 Upper
Bedroom 3 Upper
Interior
Interior Features Eat-in Kitchen, Open Floorplan, Walk-In Closet(s), Loft, Kitchen Island
Heating Forced Air
Cooling Central Air, Wall/Window Unit(s), Ceiling Fan(s)
Fireplaces Type Electric, Family/Recreation Room Fireplace, Single Fireplace
Fireplace true
Window Features Double Pane Windows
Appliance Dishwasher, Refrigerator, Microwave
Laundry Main Level
Exterior
Exterior Feature Private Yard, Balcony
Garage Spaces 1.0
Fence Fenced
Utilities Available Electricity Available
View Mountain(s), Water
Roof Type Rubber
Street Surface Paved
Porch Patio
Building
Lot Description Gutters, Corner Lot
Story 3
Sewer City Sewer, Public Sewer
Water City Water
Level or Stories Three Or More
Structure Type Wood/Frame
New Construction true
Schools
Elementary Schools Hodgkins
Middle Schools Josephine Hodgkins Leadership Academy
High Schools Westminster
School District Westminster Public Schools
Others
HOA Fee Include Trash,Snow Removal,Maintenance Structure,Hazard Insurance
Senior Community false
SqFt Source Assessor
Special Listing Condition Builder





