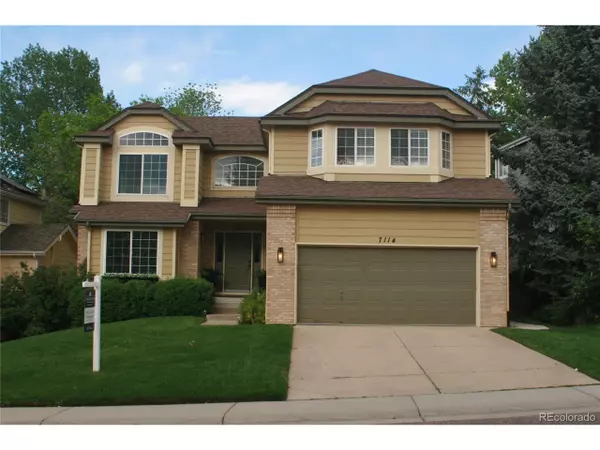UPDATED:
Key Details
Property Type Single Family Home
Sub Type Residential-Detached
Listing Status Active
Purchase Type For Sale
Square Footage 3,341 sqft
Subdivision Highlands Ranch
MLS Listing ID 4033428
Bedrooms 5
Full Baths 2
Half Baths 1
Three Quarter Bath 1
HOA Fees $171/qua
HOA Y/N true
Abv Grd Liv Area 2,528
Year Built 1996
Annual Tax Amount $4,123
Lot Size 6,969 Sqft
Acres 0.16
Property Sub-Type Residential-Detached
Source REcolorado
Property Description
This is the lifestyle upgrade you've been waiting for. Don't miss your chance-schedule your private tour today. Quick close available! Seller will consider helping with closing costs.
Location
State CO
County Douglas
Community Tennis Court(S), Hot Tub, Pool, Sauna, Playground, Fitness Center, Park, Hiking/Biking Trails
Area Metro Denver
Zoning PDU
Direction from S Quebec St & C-470 to 7114 Mountain Brush Cir, Littleton, CO 80130: 1. Head south on S Quebec St (1 mi) 2. Turn left onto Mountain Brush Cir (318 ft) 3. Turn right to stay on Mountain Brush Cir (430 ft) Destination on your left
Rooms
Basement Partially Finished, Built-In Radon, Sump Pump
Primary Bedroom Level Upper
Master Bedroom 18x12
Bedroom 2 Upper 15x10
Bedroom 3 Upper 12x10
Bedroom 4 Upper 12x10
Bedroom 5 Main 10x10
Interior
Interior Features Cathedral/Vaulted Ceilings, Open Floorplan, Pantry, Walk-In Closet(s)
Heating Forced Air
Cooling Central Air, Ceiling Fan(s)
Fireplaces Type Gas, Gas Logs Included, Family/Recreation Room Fireplace, Single Fireplace
Fireplace true
Window Features Window Coverings,Bay Window(s)
Appliance Self Cleaning Oven, Dishwasher, Refrigerator, Washer, Dryer, Microwave, Water Softener Owned, Disposal
Exterior
Garage Spaces 2.0
Fence Partial
Community Features Tennis Court(s), Hot Tub, Pool, Sauna, Playground, Fitness Center, Park, Hiking/Biking Trails
Utilities Available Natural Gas Available, Electricity Available, Cable Available
View Mountain(s)
Roof Type Composition
Street Surface Paved
Porch Deck
Building
Lot Description Gutters, Lawn Sprinkler System
Faces West
Story 2
Sewer City Sewer, Public Sewer
Water City Water
Level or Stories Two
Structure Type Wood/Frame,Wood Siding,Concrete
New Construction false
Schools
Elementary Schools Eagle Ridge
Middle Schools Cresthill
High Schools Highlands Ranch
School District Douglas Re-1
Others
Senior Community false
SqFt Source Assessor
Special Listing Condition Private Owner
Virtual Tour https://gaston-photography.view.property/2313653





