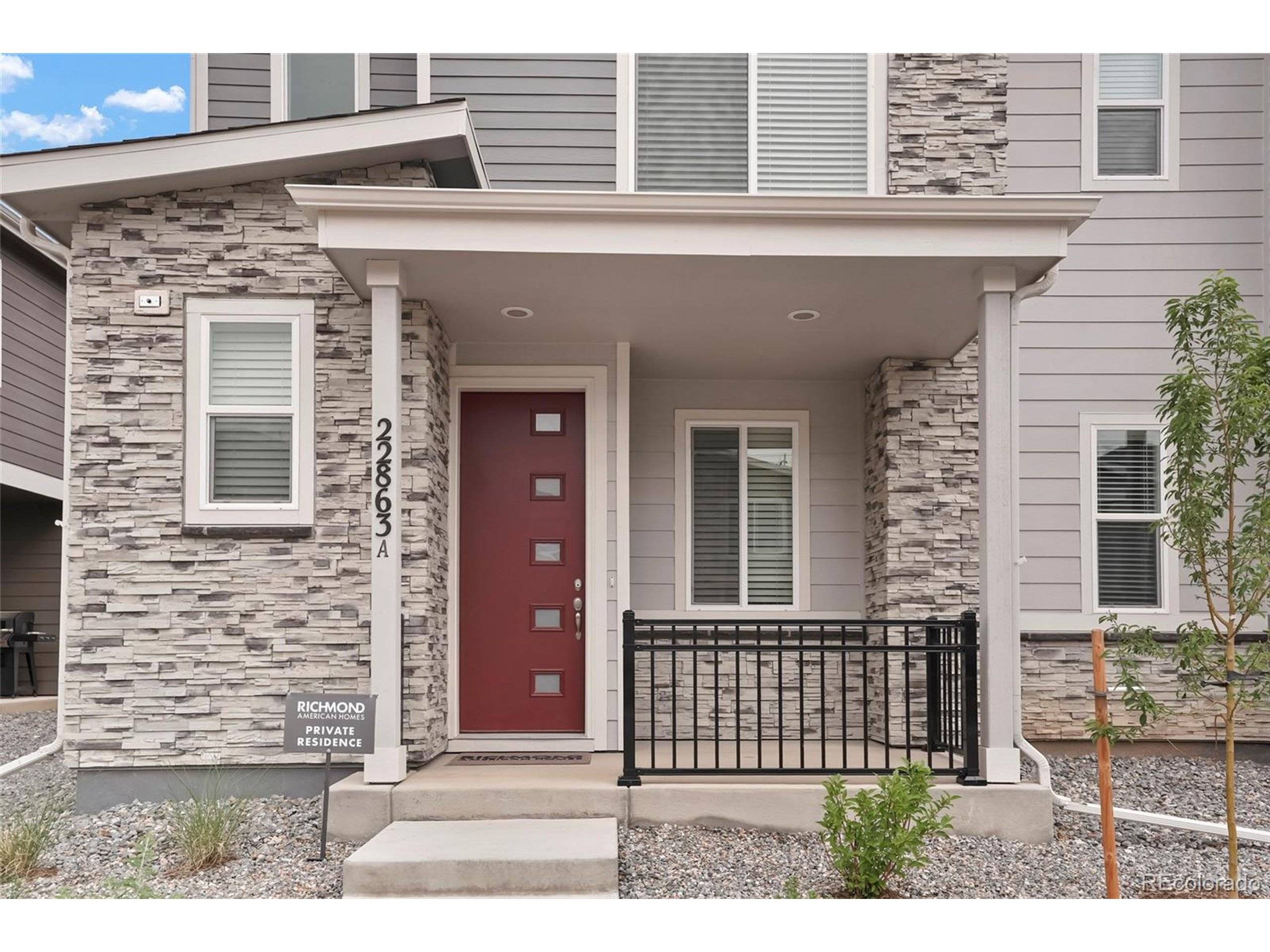UPDATED:
Key Details
Property Type Townhouse
Sub Type Attached Dwelling
Listing Status Active
Purchase Type For Sale
Square Footage 1,438 sqft
Subdivision Urban Collection At Copperleaf
MLS Listing ID 9900029
Bedrooms 3
Full Baths 1
Half Baths 1
Three Quarter Bath 1
HOA Fees $448
HOA Y/N true
Abv Grd Liv Area 1,438
Year Built 2024
Annual Tax Amount $3,394
Lot Size 2,178 Sqft
Acres 0.05
Property Sub-Type Attached Dwelling
Source REcolorado
Property Description
At the heart of the home, the modern kitchen boasts a spacious quartz center island, stainless steel appliances, and a generous pantry-perfect for culinary creativity and effortless hosting.
Upstairs, enjoy the comfort of two sizable secondary bedrooms and a shared full bath, offering excellent accommodations for family or guests. The nearby laundry area adds everyday convenience, while the luxurious primary suite impresses with a private bath and an expansive walk-in closet.
Don't miss your chance to own this thoughtfully designed home where comfort, style, and functionality come together.
Location
State CO
County Arapahoe
Community Clubhouse, Pool
Area Metro Denver
Direction East on Quincy Ave. South on Copperleaf Blvd. East on Tufts Ave. Property on Left side.
Rooms
Primary Bedroom Level Upper
Bedroom 2 Upper
Bedroom 3 Upper
Interior
Heating Forced Air
Cooling Central Air
Appliance Refrigerator, Washer, Dryer, Microwave
Laundry Upper Level
Exterior
Garage Spaces 2.0
Community Features Clubhouse, Pool
Utilities Available Electricity Available, Cable Available
Roof Type Fiberglass
Building
Faces South
Story 2
Foundation Slab
Sewer City Sewer, Public Sewer
Water City Water
Level or Stories Two
Structure Type Wood/Frame,Stone
New Construction false
Schools
Elementary Schools Mountain Vista
Middle Schools Sky Vista
High Schools Eaglecrest
School District Cherry Creek 5
Others
HOA Fee Include Trash,Snow Removal
Senior Community false
SqFt Source Plans
Special Listing Condition Private Owner





